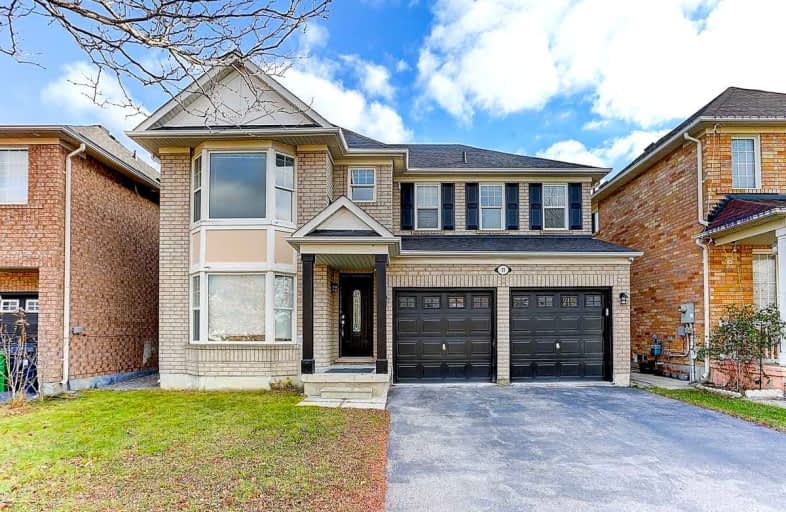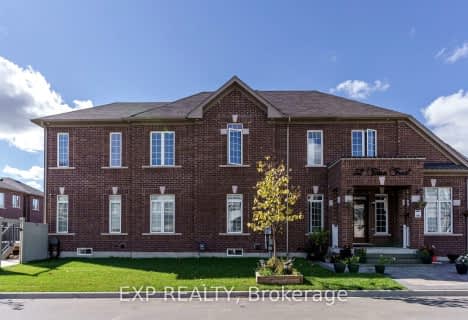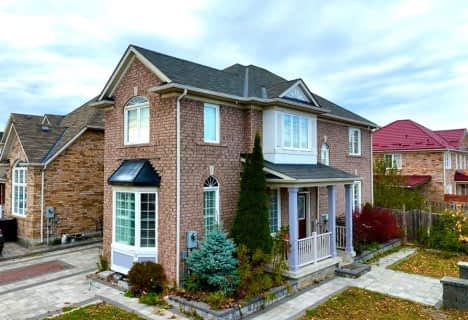
St Gabriel Lalemant Catholic School
Elementary: Catholic
1.18 km
Sacred Heart Catholic School
Elementary: Catholic
1.25 km
Blessed Pier Giorgio Frassati Catholic School
Elementary: Catholic
1.05 km
Mary Shadd Public School
Elementary: Public
1.07 km
Thomas L Wells Public School
Elementary: Public
0.26 km
Brookside Public School
Elementary: Public
1.02 km
St Mother Teresa Catholic Academy Secondary School
Secondary: Catholic
1.73 km
Woburn Collegiate Institute
Secondary: Public
5.02 km
Albert Campbell Collegiate Institute
Secondary: Public
4.21 km
Lester B Pearson Collegiate Institute
Secondary: Public
2.20 km
St John Paul II Catholic Secondary School
Secondary: Catholic
4.16 km
Middlefield Collegiate Institute
Secondary: Public
4.46 km














