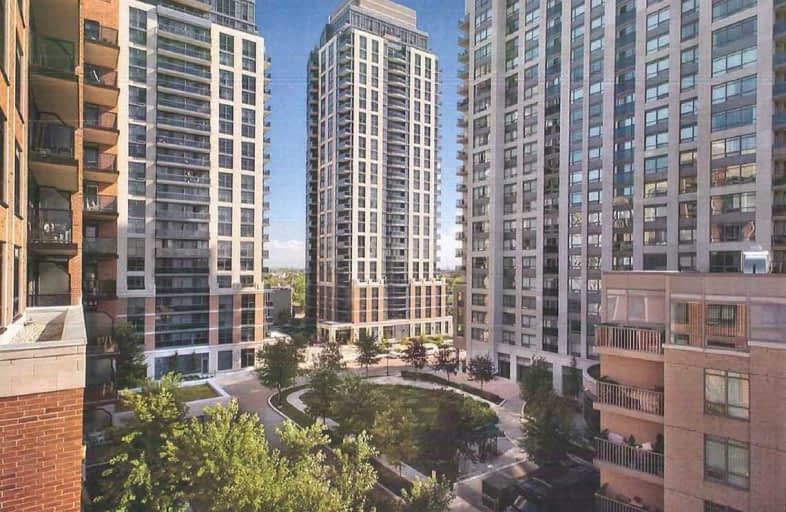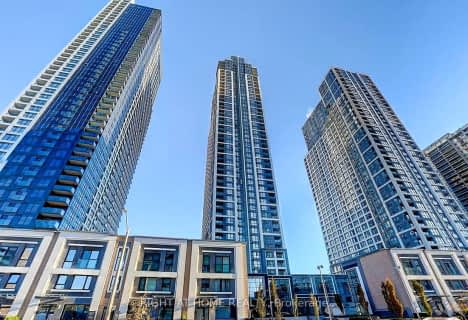
Wedgewood Junior School
Elementary: PublicRosethorn Junior School
Elementary: PublicIslington Junior Middle School
Elementary: PublicOur Lady of Peace Catholic School
Elementary: CatholicNorseman Junior Middle School
Elementary: PublicOur Lady of Sorrows Catholic School
Elementary: CatholicEtobicoke Year Round Alternative Centre
Secondary: PublicBurnhamthorpe Collegiate Institute
Secondary: PublicEtobicoke School of the Arts
Secondary: PublicEtobicoke Collegiate Institute
Secondary: PublicRichview Collegiate Institute
Secondary: PublicBishop Allen Academy Catholic Secondary School
Secondary: CatholicMore about this building
View 11 Dunbloor Road, Toronto- 1 bath
- 1 bed
- 500 sqft
3226-9 Mabelle Avenue, Toronto, Ontario • M9A 0E1 • Islington-City Centre West
- 1 bath
- 1 bed
1605-7 Mabelle Avenue, Toronto, Ontario • M9A 4X7 • Islington-City Centre West
- 1 bath
- 1 bed
- 500 sqft
432-26 Gibbs Road, Toronto, Ontario • M9B 0E3 • Islington-City Centre West
- 2 bath
- 1 bed
- 500 sqft
2821-9 Mabelle Avenue, Toronto, Ontario • M9A 4X7 • Islington-City Centre West
- 1 bath
- 1 bed
- 600 sqft
307-7 Smith Crescent, Toronto, Ontario • M8Z 0G3 • Stonegate-Queensway
- 1 bath
- 1 bed
2215-9 Mabelle Avenue, Toronto, Ontario • M9A 0E1 • Islington-City Centre West
- 1 bath
- 1 bed
410-30 Samuel Wood Way, Toronto, Ontario • M9B 0C9 • Islington-City Centre West
- 1 bath
- 1 bed
- 500 sqft
210-7 Smith Crescent, Toronto, Ontario • M8Z 0G3 • Stonegate-Queensway
- 1 bath
- 1 bed
- 600 sqft
2420-9 Mabelle Avenue, Toronto, Ontario • M9A 4X7 • Islington-City Centre West














