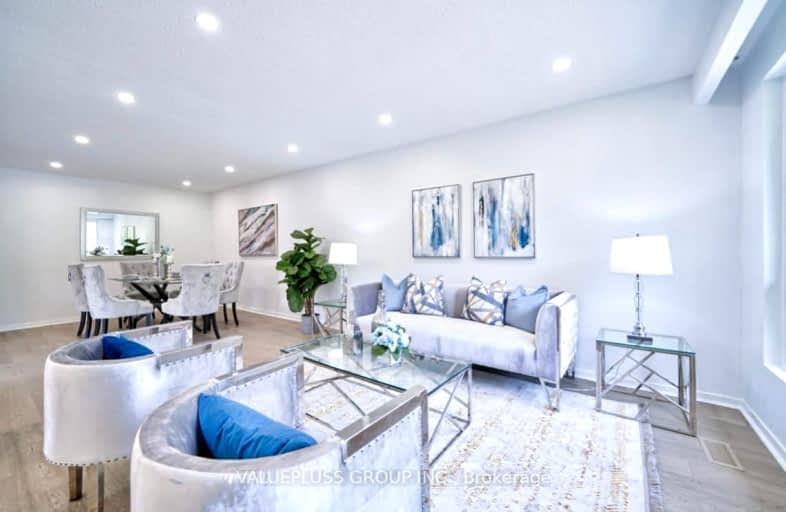Somewhat Walkable
- Some errands can be accomplished on foot.
Excellent Transit
- Most errands can be accomplished by public transportation.
Bikeable
- Some errands can be accomplished on bike.

North Bendale Junior Public School
Elementary: PublicSt Victor Catholic School
Elementary: CatholicSt Andrews Public School
Elementary: PublicBellmere Junior Public School
Elementary: PublicSt Richard Catholic School
Elementary: CatholicBendale Junior Public School
Elementary: PublicÉSC Père-Philippe-Lamarche
Secondary: CatholicAlternative Scarborough Education 1
Secondary: PublicBendale Business & Technical Institute
Secondary: PublicDavid and Mary Thomson Collegiate Institute
Secondary: PublicWoburn Collegiate Institute
Secondary: PublicCedarbrae Collegiate Institute
Secondary: Public-
Allstar Wings & Ribs
McCowan Square, 1245 McCowan Road, Toronto, ON M1H 3K3 0.32km -
St Louis Bar and Grill
55 Town Centre Court, Unit 101, Scarborough, ON M1P 4X4 0.56km -
The Avenue Restaurant & Lounge
1085 Bellamy Road N, Unit 4, Scarborough, ON M1H 3C7 0.64km
-
Nette’s Cafe
55 Town Centre Court, Toronto, ON M1P 4X4 0.56km -
Loukoumaki Honey Donut Balls
1920 Ellesmere Rd, Scarborough, ON M1H 3G1 0.61km -
Gerhard's Cafe
1085 Bellamy Road N, Scarborough, ON M1H 3C7 0.64km
-
Body Form Fitness Studio
111 Grangeway Avenue, Suite 303, Scarborough, ON M1H 3E9 0.5km -
YMCA
2300 Towne Centre, Scarborough, ON M1P 3G9 0.62km -
Fitness Distinction
1940 Ellesmere Road, Suites 2&3, Scarborough, ON M1H 2V7 0.7km
-
Shoppers Drug Mart
1235 McCowan Rd, Toronto, ON M1H 3K3 0.31km -
Shoppers Drug Mart
300 Borough Drive, Toronto, ON M1P 4P5 1km -
Specialty Rx Pharmacy
2060 Ellesmere Road, Scarborough, ON M1H 3G1 1.15km
-
JC's Grill House
1686 Ellesmere Road, Toronto, ON M1H 2V5 0.17km -
Association of Danube Swabian
1686 Ellesmere Road, Scarborough, ON M1H 2V5 0.17km -
Canbe Foods
1760 Ellesmere Road, Scarborough, ON M1H 2V5 0.22km
-
Scarborough Town Centre
300 Borough Drive, Scarborough, ON M1P 4P5 0.99km -
Cedarbrae Mall
3495 Lawrence Avenue E, Toronto, ON M1H 1A9 2.25km -
Oriental Centre
4430 Sheppard Avenue E, Scarborough, ON M1S 5J3 2.42km
-
FreshCo
1255 Mccowan Road, Toronto, ON M1H 2K3 0.37km -
Royal Keralafoods
1840 Elllesmere Road, Scarborough, ON M1H 2V5 0.47km -
Bulk Barn
410 Progress Avenue, Scarborough, ON M1P 5J1 1.32km
-
LCBO
748-420 Progress Avenue, Toronto, ON M1P 5J1 1.3km -
Beer Store
3561 Lawrence Avenue E, Scarborough, ON M1H 1B2 2.19km -
Magnotta Winery
1760 Midland Avenue, Scarborough, ON M1P 3C2 2.2km
-
Petro-Canada
1651 Ellesmere Road, Scarborough, ON M1H 2V4 0.28km -
Circle K
1615 Ellesmere Road, Scarborough, ON M1P 2Y3 0.35km -
McCowan & Ellesmere Esso
1615 Ellesmere Road, Scarborough, ON M1P 2Y3 0.35km
-
Cineplex Cinemas Scarborough
300 Borough Drive, Scarborough Town Centre, Scarborough, ON M1P 4P5 0.75km -
Cineplex Odeon Corporation
785 Milner Avenue, Scarborough, ON M1B 3C3 4.5km -
Cineplex Odeon
785 Milner Avenue, Toronto, ON M1B 3C3 4.51km
-
Toronto Public Library - Scarborough Civic Centre Branch
156 Borough Drive, Toronto, ON M1P 0.76km -
Toronto Public Library- Bendale Branch
1515 Danforth Rd, Scarborough, ON M1J 1H5 2.36km -
Cedarbrae Public Library
545 Markham Road, Toronto, ON M1H 2A2 2.5km
-
Scarborough General Hospital Medical Mall
3030 Av Lawrence E, Scarborough, ON M1P 2T7 1.73km -
Scarborough Health Network
3050 Lawrence Avenue E, Scarborough, ON M1P 2T7 1.83km -
Rouge Valley Health System - Rouge Valley Centenary
2867 Ellesmere Road, Scarborough, ON M1E 4B9 3.57km
-
Thomson Memorial Park
1005 Brimley Rd, Scarborough ON M1P 3E8 1.7km -
White Heaven Park
105 Invergordon Ave, Toronto ON M1S 2Z1 1.65km -
Inglewood Park
3.58km
-
Scotiabank
300 Borough Dr (in Scarborough Town Centre), Scarborough ON M1P 4P5 0.88km -
TD Bank Financial Group
300 Borough Dr (in Scarborough Town Centre), Scarborough ON M1P 4P5 0.93km -
TD Bank Financial Group
2650 Lawrence Ave E, Scarborough ON M1P 2S1 2.64km
- 3 bath
- 3 bed
- 1100 sqft
67 West Burton Court, Toronto, Ontario • M1S 4P7 • Agincourt South-Malvern West
- 2 bath
- 3 bed
204 Invergordon Avenue, Toronto, Ontario • M1S 4A1 • Agincourt South-Malvern West













