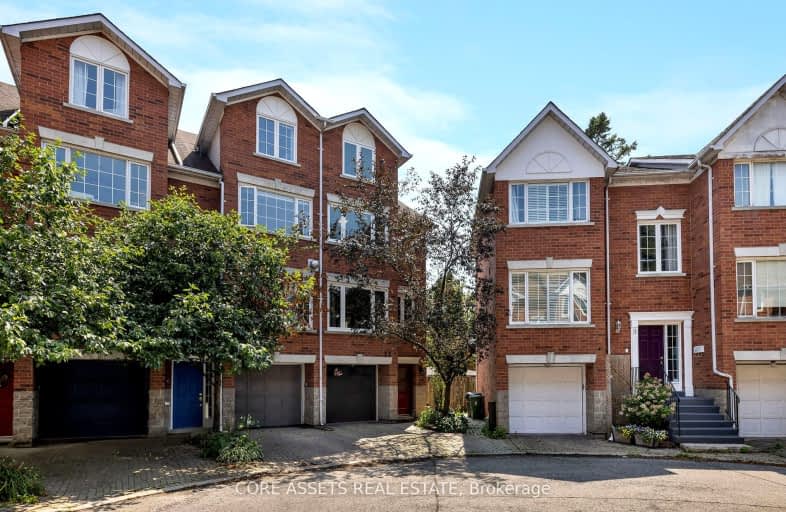Very Walkable
- Most errands can be accomplished on foot.
Excellent Transit
- Most errands can be accomplished by public transportation.
Very Bikeable
- Most errands can be accomplished on bike.

Equinox Holistic Alternative School
Elementary: PublicNorway Junior Public School
Elementary: PublicÉÉC Georges-Étienne-Cartier
Elementary: CatholicRoden Public School
Elementary: PublicKew Beach Junior Public School
Elementary: PublicBowmore Road Junior and Senior Public School
Elementary: PublicSchool of Life Experience
Secondary: PublicGreenwood Secondary School
Secondary: PublicNotre Dame Catholic High School
Secondary: CatholicSt Patrick Catholic Secondary School
Secondary: CatholicMonarch Park Collegiate Institute
Secondary: PublicRiverdale Collegiate Institute
Secondary: Public-
The Thirsty Loon
1489 Gerrard Street E, Toronto, ON M4L 2A4 0.58km -
JP Restaurant
270 Coxwell Avenue, Toronto, ON M4L 3B6 0.58km -
Shamrock Bowl and Restobar
280 Coxwell Avenue, Toronto, ON M4L 3B6 0.61km
-
Starbucks
1842 Queen St E, Toronto, ON M4L 6T3 0.5km -
Simple Coffee
1636 Queen Street E, Toronto, ON M4L 1G3 0.5km -
Lazy Daisy's Cafe
1515 Gerrard Street E, Toronto, ON M4L 2A5 0.55km
-
System Fitness
1671 Queen Street E, Toronto, ON M4L 1G5 0.45km -
9Round
1866 Queen Street E, Toronto, ON M4L 1H2 0.56km -
GoodLife Fitness
280 Coxwell Ave, Toronto, ON M4L 3B6 0.61km
-
Woods Pharmacy
130 Kingston Road, Toronto, ON M4L 1S7 0.15km -
Pharmasave Beaches Pharmacy
1967 Queen Street E, Toronto, ON M4L 1H9 0.95km -
Shoppers Drug Mart
2000 Queen Street E, Toronto, ON M4L 1J2 1.04km
-
Maestro Omar’s Gourmet Pizza
66 Kingston Road, Toronto, ON M4L 1S4 0.22km -
Southern Smoke Truck
Toronto, ON M4L 0.26km -
Renée's Clarssic Café
108 Edgewood Avenue, Toronto, ON M4L 2C9 0.3km
-
Beach Mall
1971 Queen Street E, Toronto, ON M4L 1H9 0.97km -
Gerrard Square
1000 Gerrard Street E, Toronto, ON M4M 3G6 2.12km -
Gerrard Square
1000 Gerrard Street E, Toronto, ON M4M 3G6 2.11km
-
Mattachioni
1501 Gerrard St E, Toronto, ON M4L 2A4 0.57km -
Rocca's No Frills
269 Coxwell Avenue, Toronto, ON M4L 3B5 0.58km -
BJ Supermarket
1449 Gerrard Street E, Toronto, ON M4L 1Z9 0.69km
-
LCBO - Queen and Coxwell
1654 Queen Street E, Queen and Coxwell, Toronto, ON M4L 1G3 0.46km -
LCBO - The Beach
1986 Queen Street E, Toronto, ON M4E 1E5 1.04km -
LCBO
1015 Lake Shore Boulevard E, Toronto, ON M4M 1B3 1.98km
-
Petro Canada
292 Kingston Rd, Toronto, ON M4L 1T7 0.57km -
Amin At Salim's Auto Repair
999 Eastern Avenue, Toronto, ON M4L 1A8 1.01km -
Michael & Michael Autobody
882 Eastern Avenue, Toronto, ON M4L 1A3 1.38km
-
Alliance Cinemas The Beach
1651 Queen Street E, Toronto, ON M4L 1G5 0.48km -
Funspree
Toronto, ON M4M 3A7 1.85km -
Fox Theatre
2236 Queen St E, Toronto, ON M4E 1G2 2.08km
-
Gerrard/Ashdale Library
1432 Gerrard Street East, Toronto, ON M4L 1Z6 0.75km -
Toronto Public Library - Toronto
2161 Queen Street E, Toronto, ON M4L 1J1 1.18km -
Danforth/Coxwell Library
1675 Danforth Avenue, Toronto, ON M4C 5P2 1.56km
-
Michael Garron Hospital
825 Coxwell Avenue, East York, ON M4C 3E7 2.32km -
Bridgepoint Health
1 Bridgepoint Drive, Toronto, ON M4M 2B5 3.44km -
Providence Healthcare
3276 Saint Clair Avenue E, Toronto, ON M1L 1W1 5.06km
-
Woodbine Park
Queen St (at Kingston Rd), Toronto ON M4L 1G7 0.89km -
Woodbine Beach Park
1675 Lake Shore Blvd E (at Woodbine Ave), Toronto ON M4L 3W6 1.1km -
Ashbridge's Bay Park
Ashbridge's Bay Park Rd, Toronto ON M4M 1B4 1.04km
-
TD Bank Financial Group
16B Leslie St (at Lake Shore Blvd), Toronto ON M4M 3C1 1.87km -
RBC Royal Bank
65 Overlea Blvd, Toronto ON M4H 1P1 4.7km -
CIBC
450 Danforth Rd (at Birchmount Rd.), Toronto ON M1K 1C6 5.46km





