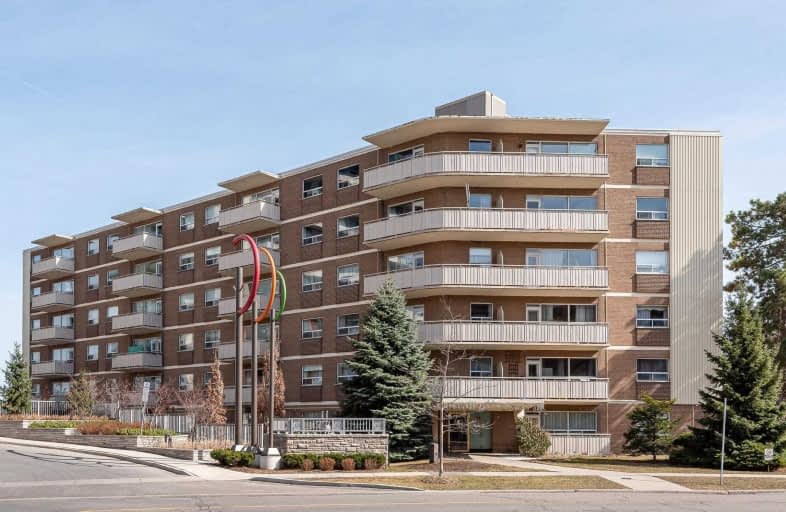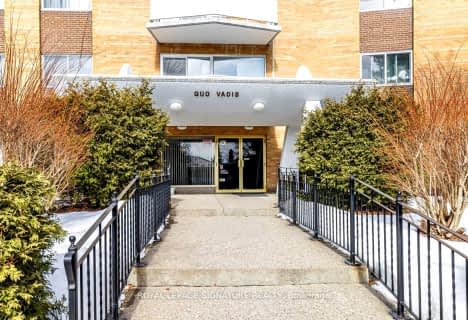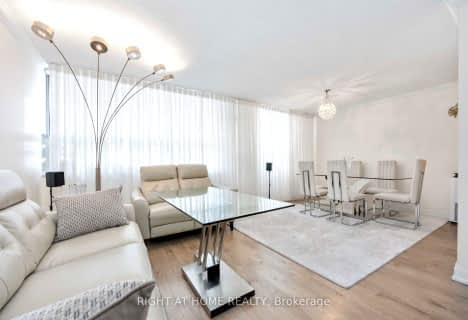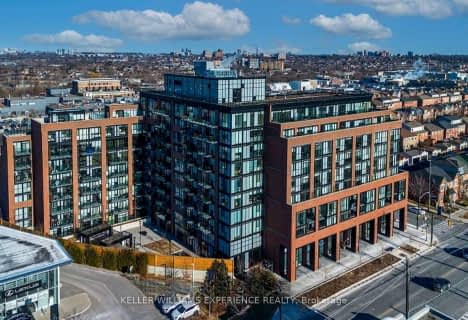Somewhat Walkable
- Some errands can be accomplished on foot.
Good Transit
- Some errands can be accomplished by public transportation.
Bikeable
- Some errands can be accomplished on bike.

Bala Avenue Community School
Elementary: PublicSt Demetrius Catholic School
Elementary: CatholicWestmount Junior School
Elementary: PublicRoselands Junior Public School
Elementary: PublicPortage Trail Community School
Elementary: PublicAll Saints Catholic School
Elementary: CatholicFrank Oke Secondary School
Secondary: PublicYork Humber High School
Secondary: PublicScarlett Heights Entrepreneurial Academy
Secondary: PublicRunnymede Collegiate Institute
Secondary: PublicWeston Collegiate Institute
Secondary: PublicRichview Collegiate Institute
Secondary: Public-
Willard Gardens Parkette
55 Mayfield Rd, Toronto ON M6S 1K4 4.48km -
North Park
587 Rustic Rd, Toronto ON M6L 2L1 4.77km -
Earlscourt Park
1200 Lansdowne Ave, Toronto ON M6H 3Z8 4.86km
-
President's Choice Financial ATM
3671 Dundas St W, Etobicoke ON M6S 2T3 2.2km -
TD Bank Financial Group
1347 St Clair Ave W, Toronto ON M6E 1C3 4.96km -
TD Bank Financial Group
1048 Islington Ave, Etobicoke ON M8Z 6A4 5.37km
More about this building
View 11 Fontenay Court, Toronto- 1 bath
- 2 bed
- 1000 sqft
609-30 Allanhurst Drive, Toronto, Ontario • M9A 4J8 • Edenbridge-Humber Valley
- 2 bath
- 2 bed
- 900 sqft
1701-10 Martha Eaton Way, Toronto, Ontario • M6M 5B3 • Brookhaven-Amesbury
- 1 bath
- 2 bed
- 800 sqft
807-151 La Rose Avenue, Toronto, Ontario • M9P 1B3 • Humber Heights
- 2 bath
- 2 bed
- 600 sqft
118-2300 St Clair Avenue West, Toronto, Ontario • M6N 0B3 • Junction Area






