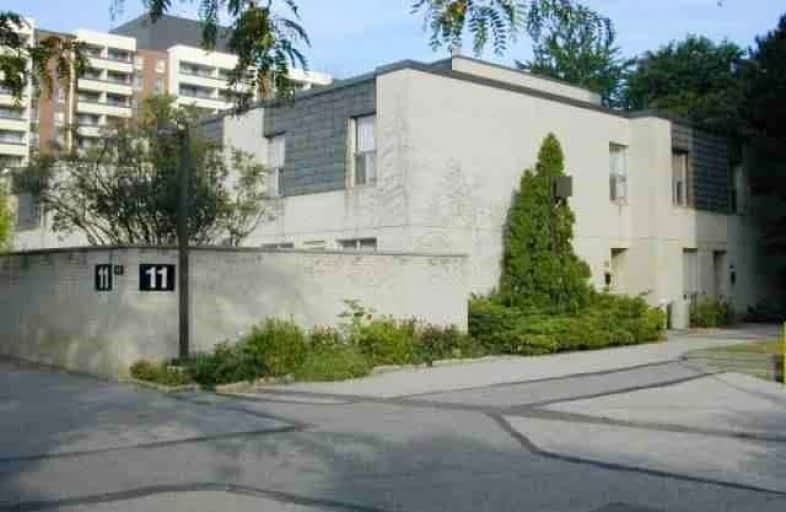Very Walkable
- Most errands can be accomplished on foot.
84
/100
Excellent Transit
- Most errands can be accomplished by public transportation.
81
/100
Very Bikeable
- Most errands can be accomplished on bike.
79
/100

Stilecroft Public School
Elementary: Public
1.48 km
Lamberton Public School
Elementary: Public
1.38 km
Elia Middle School
Elementary: Public
1.23 km
St Jerome Catholic School
Elementary: Catholic
1.78 km
Derrydown Public School
Elementary: Public
0.63 km
St Wilfrid Catholic School
Elementary: Catholic
0.84 km
Msgr Fraser College (Norfinch Campus)
Secondary: Catholic
2.80 km
Downsview Secondary School
Secondary: Public
3.92 km
C W Jefferys Collegiate Institute
Secondary: Public
0.89 km
James Cardinal McGuigan Catholic High School
Secondary: Catholic
0.14 km
Westview Centennial Secondary School
Secondary: Public
2.84 km
William Lyon Mackenzie Collegiate Institute
Secondary: Public
2.83 km
More about this building
View 11 Four Winds Drive, Toronto


