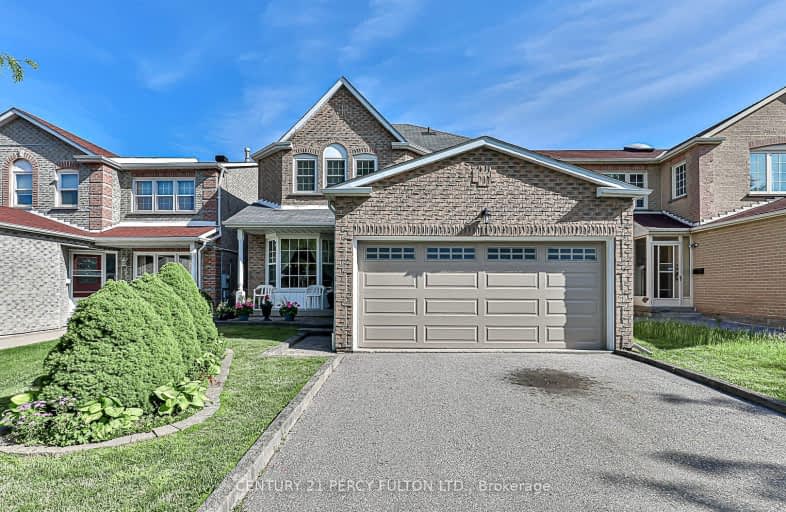Car-Dependent
- Most errands require a car.
26
/100
Good Transit
- Some errands can be accomplished by public transportation.
66
/100
Bikeable
- Some errands can be accomplished on bike.
59
/100

St Rene Goupil Catholic School
Elementary: Catholic
0.42 km
St Benedict Catholic Elementary School
Elementary: Catholic
0.98 km
Milliken Public School
Elementary: Public
0.73 km
Prince of Peace Catholic School
Elementary: Catholic
0.70 km
Port Royal Public School
Elementary: Public
0.29 km
Banting and Best Public School
Elementary: Public
0.69 km
Delphi Secondary Alternative School
Secondary: Public
2.66 km
Msgr Fraser-Midland
Secondary: Catholic
2.46 km
Francis Libermann Catholic High School
Secondary: Catholic
2.09 km
Milliken Mills High School
Secondary: Public
2.19 km
Mary Ward Catholic Secondary School
Secondary: Catholic
1.66 km
Albert Campbell Collegiate Institute
Secondary: Public
1.94 km
-
Aldergrove Park
ON 0.88km -
L'Amoreaux Park
1900 McNicoll Ave (btwn Kennedy & Birchmount Rd.), Scarborough ON M1V 5N5 1.87km -
Highland Heights Park
30 Glendower Circt, Toronto ON 3.25km
-
TD Bank Financial Group
7077 Kennedy Rd (at Steeles Ave. E, outside Pacific Mall), Markham ON L3R 0N8 1.66km -
TD Bank Financial Group
7080 Warden Ave, Markham ON L3R 5Y2 3.12km -
CIBC
3420 Finch Ave E (at Warden Ave.), Toronto ON M1W 2R6 3.67km














