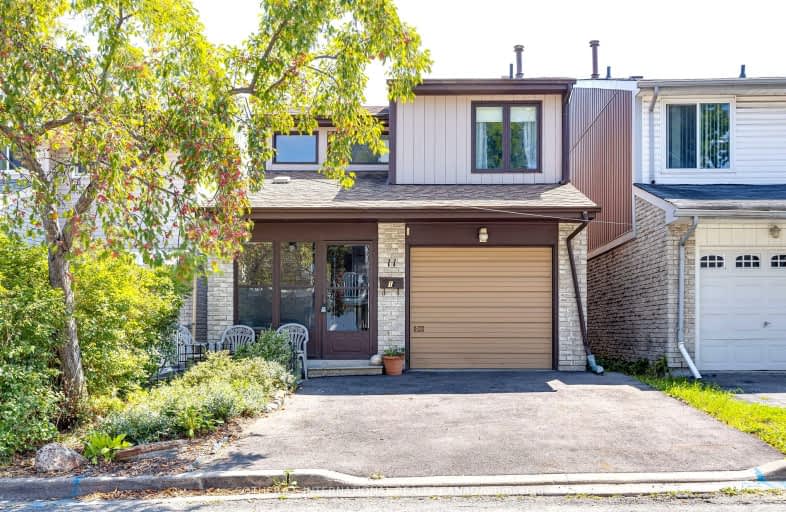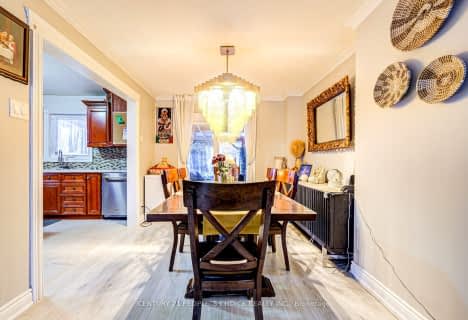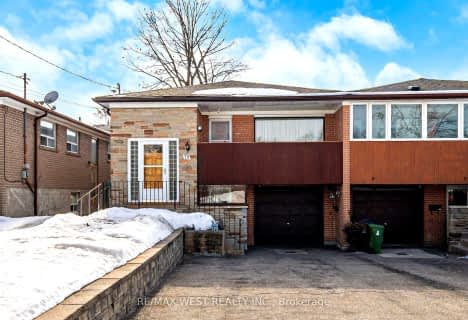Somewhat Walkable
- Some errands can be accomplished on foot.
Good Transit
- Some errands can be accomplished by public transportation.
Bikeable
- Some errands can be accomplished on bike.

Claireville Junior School
Elementary: PublicSt Angela Catholic School
Elementary: CatholicJohn D Parker Junior School
Elementary: PublicSmithfield Middle School
Elementary: PublicHighfield Junior School
Elementary: PublicNorth Kipling Junior Middle School
Elementary: PublicWoodbridge College
Secondary: PublicHoly Cross Catholic Academy High School
Secondary: CatholicFather Henry Carr Catholic Secondary School
Secondary: CatholicMonsignor Percy Johnson Catholic High School
Secondary: CatholicNorth Albion Collegiate Institute
Secondary: PublicWest Humber Collegiate Institute
Secondary: Public-
Sharks Club & Grill
7007 Islington Ave, Unit 7, Woodbridge, ON L4L 4T5 1.86km -
Caribbean Sun Bar & Grill
2 Steinway Boulevard, Unit 13, 14 and 15, Toronto, ON M9W 6J8 2.14km -
Alberto’s Sports Bar and Grill
2560 Finch Avenue W, Toronto, ON M9M 2G3 2.74km
-
Tim Hortons
6220 Finch Avenue West, Etobicoke, ON M9V 0A1 1.56km -
Tim Hortons
1751 Albion Rd, Etobicoke, ON M9V 1C3 1.69km -
Tim Hortons
7018 Islington Avenue, Woodbridge, ON L4L 1V8 1.74km
-
Pursuit OCR
75 Westmore Drive, Etobicoke, ON M9V 3Y6 2km -
Body Blast
4370 Steeles Avenue W, Unit 22, Woodbridge, ON L4L 4Y4 2.67km -
Cristini Athletics
171 Marycroft Avenue, Unit 6, Vaughan, ON L4L 5Y3 3.87km
-
Shih Pharmacy
2700 Kipling Avenue, Etobicoke, ON M9V 4P2 0.37km -
Shoppers Drug Mart
1530 Albion Road, Etobicoke, ON M9V 1B4 1.82km -
SR Health Solutions
9 - 25 Woodbine Downs Boulevard, Etobicoke, ON M9W 6N5 2.49km
-
Bbq City Rotisserie Chicken
2700 Kipling Avenue, Etobicoke, ON M9V 4P2 0.37km -
Nantha Caters
5010 Steeles Avenue W, Toronto, ON M9V 5C6 0.44km -
Red Kaoliang Restaurant
2200 Martin Grove Road, Unit 9B, Toronto, ON M9V 5H9 0.67km
-
Shoppers World Albion Information
1530 Albion Road, Etobicoke, ON M9V 1B4 1.83km -
The Albion Centre
1530 Albion Road, Etobicoke, ON M9V 1B4 1.83km -
Market Lane Shopping Centre
140 Woodbridge Avenue, Woodbridge, ON L4L 4K9 3.24km
-
Uthayas Supermarket
5010 Steeles Avenue W, Etobicoke, ON M9V 5C6 0.44km -
Sunny Foodmart
1620 Albion Road, Toronto, ON M9V 4B4 1.51km -
Jason's Nofrills
1530 Albion Road, Toronto, ON M9V 1B4 1.65km
-
The Beer Store
1530 Albion Road, Etobicoke, ON M9V 1B4 1.54km -
LCBO
Albion Mall, 1530 Albion Rd, Etobicoke, ON M9V 1B4 1.83km -
LCBO
7850 Weston Road, Building C5, Woodbridge, ON L4L 9N8 5.33km
-
Albion Jug City
1620 Albion Road, Etobicoke, ON M9V 4B4 1.51km -
Petro-Canada
1741 Albion Road, Etobicoke, ON M9V 1C3 1.63km -
Rim And Tire Pro
211 Milvan Drive, North York, ON M9L 1Y3 2.35km
-
Albion Cinema I & II
1530 Albion Road, Etobicoke, ON M9V 1B4 1.83km -
Imagine Cinemas
500 Rexdale Boulevard, Toronto, ON M9W 6K5 3.95km -
Cineplex Cinemas Vaughan
3555 Highway 7, Vaughan, ON L4L 9H4 5.48km
-
Humber Summit Library
2990 Islington Avenue, Toronto, ON M9L 1.81km -
Albion Library
1515 Albion Road, Toronto, ON M9V 1B2 1.91km -
Woodbridge Library
150 Woodbridge Avenue, Woodbridge, ON L4L 2S7 3.25km
-
William Osler Health Centre
Etobicoke General Hospital, 101 Humber College Boulevard, Toronto, ON M9V 1R8 2.94km -
Humber River Regional Hospital
2111 Finch Avenue W, North York, ON M3N 1N1 5.4km -
Albion Finch Medical Center
1620 Albion Road, Suite 106, Etobicoke, ON M9V 4B4 1.51km
-
Esther Lorrie Park
Toronto ON 3.39km -
Riverlea Park
919 Scarlett Rd, Toronto ON M9P 2V3 8.33km -
Matthew Park
1 Villa Royale Ave (Davos Road and Fossil Hill Road), Woodbridge ON L4H 2Z7 9.44km
-
TD Canada Trust Branch and ATM
4499 Hwy 7, Woodbridge ON L4L 9A9 3.56km -
RBC Royal Bank
211 Marycroft Ave, Woodbridge ON L4L 5X8 3.94km -
BMO Bank of Montreal
3700 Steeles Ave W (at Old Weston Rd.), Vaughan ON L4L 8K8 4.46km
- 3 bath
- 3 bed
- 1100 sqft
10 Lakeland Drive, Toronto, Ontario • M9V 1M9 • Thistletown-Beaumonde Heights














