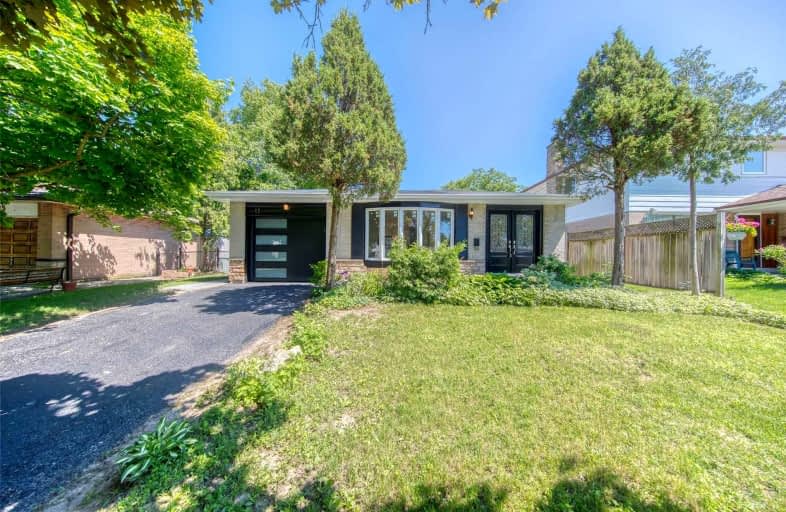
St Florence Catholic School
Elementary: Catholic
0.93 km
St Edmund Campion Catholic School
Elementary: Catholic
0.48 km
Lucy Maud Montgomery Public School
Elementary: Public
0.70 km
Grey Owl Junior Public School
Elementary: Public
1.49 km
Highcastle Public School
Elementary: Public
0.46 km
Henry Hudson Senior Public School
Elementary: Public
1.48 km
Maplewood High School
Secondary: Public
3.76 km
St Mother Teresa Catholic Academy Secondary School
Secondary: Catholic
2.08 km
West Hill Collegiate Institute
Secondary: Public
2.32 km
Woburn Collegiate Institute
Secondary: Public
1.98 km
Lester B Pearson Collegiate Institute
Secondary: Public
1.86 km
St John Paul II Catholic Secondary School
Secondary: Catholic
0.95 km














