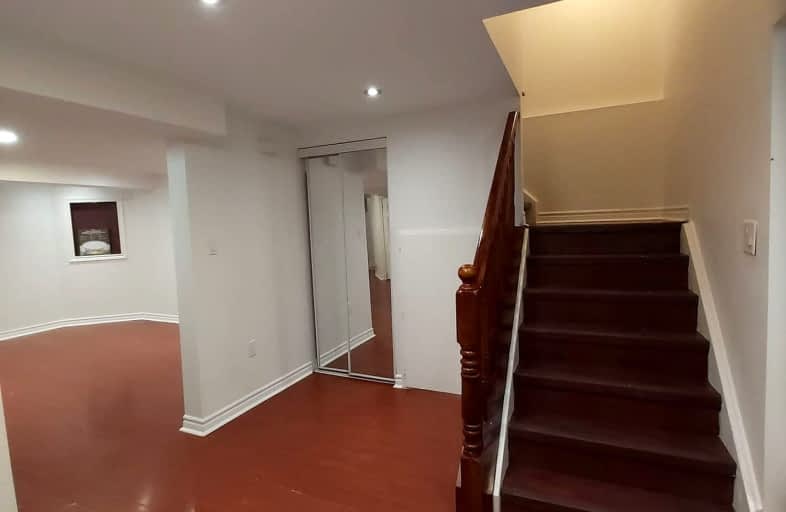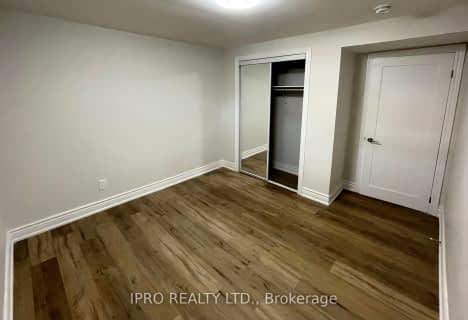Car-Dependent
- Most errands require a car.
38
/100
Good Transit
- Some errands can be accomplished by public transportation.
69
/100
Somewhat Bikeable
- Most errands require a car.
30
/100

St Gabriel Lalemant Catholic School
Elementary: Catholic
1.42 km
Sacred Heart Catholic School
Elementary: Catholic
1.55 km
Blessed Pier Giorgio Frassati Catholic School
Elementary: Catholic
0.71 km
Mary Shadd Public School
Elementary: Public
1.40 km
Thomas L Wells Public School
Elementary: Public
0.13 km
Brookside Public School
Elementary: Public
0.70 km
St Mother Teresa Catholic Academy Secondary School
Secondary: Catholic
2.06 km
Woburn Collegiate Institute
Secondary: Public
5.27 km
Albert Campbell Collegiate Institute
Secondary: Public
4.11 km
Lester B Pearson Collegiate Institute
Secondary: Public
2.45 km
St John Paul II Catholic Secondary School
Secondary: Catholic
4.49 km
Middlefield Collegiate Institute
Secondary: Public
4.12 km
-
Goldhawk Park
295 Alton Towers Cir, Scarborough ON M1V 4P1 4.14km -
Iroquois Park
295 Chartland Blvd S (at McCowan Rd), Scarborough ON M1S 3L7 4.17km -
Highland Heights Park
30 Glendower Circt, Toronto ON M1T 2Z2 6.83km
-
RBC Royal Bank
60 Copper Creek Dr, Markham ON L6B 0P2 4.51km -
BMO Bank of Montreal
1201 Markham Rd, Scarborough ON M1H 2Y8 5.41km -
CIBC
480 Progress Ave, Scarborough ON M1P 5J1 5.85km














