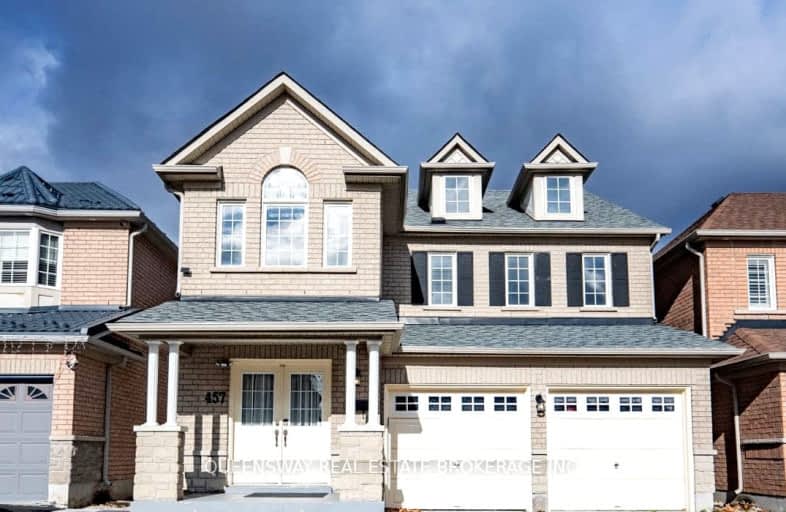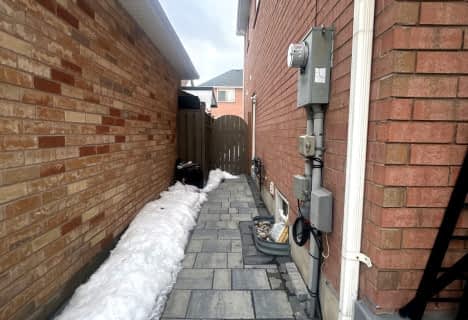Car-Dependent
- Almost all errands require a car.
Good Transit
- Some errands can be accomplished by public transportation.
Somewhat Bikeable
- Almost all errands require a car.

St Gabriel Lalemant Catholic School
Elementary: CatholicBlessed Pier Giorgio Frassati Catholic School
Elementary: CatholicMary Shadd Public School
Elementary: PublicThomas L Wells Public School
Elementary: PublicCedarwood Public School
Elementary: PublicBrookside Public School
Elementary: PublicSt Mother Teresa Catholic Academy Secondary School
Secondary: CatholicAlbert Campbell Collegiate Institute
Secondary: PublicLester B Pearson Collegiate Institute
Secondary: PublicSt John Paul II Catholic Secondary School
Secondary: CatholicMiddlefield Collegiate Institute
Secondary: PublicMarkham District High School
Secondary: Public-
Spade Bar & Lounge
3580 McNicoll Avenue, Toronto, ON M1V 5G2 2.09km -
Kelseys Original Roadhouse
7710 Markham Rd, Markham, ON L3S 3K1 3.19km -
G-Funk KTV
1001 sandhurst circle, Toronto, ON M1V 1Z6 4.08km
-
Tim Hortons
2825 Markham Road, Scarborough, ON M1X 0B6 2.1km -
Honey B Hives Restaurant
2816 Markham Road, Toronto, ON M1V 4C3 2.14km -
Tim Hortons
5975 Steeles Avenue E, Toronto, ON M1V 5P6 2.44km
-
Shoppers Drug Mart
1400 Neilson Road, Scarborough, ON M1B 0C2 2.78km -
Clinicare Discount Pharmacy
2250 Markham Road, Unit 3, Toronto, ON M1B 2W4 3.01km -
Shoppers Drug Mart
5671 Steeles Avenue E, Toronto, ON M1V 5P6 3.2km
-
Papa John's
6135 Finch Avenue E, Toronto, ON M1B 5Y6 1.75km -
Papa John's Pizza
6135 Finch Avenue E, Toronto, ON M1B 5Y6 1.77km -
Burger King
2130 Morningside Avenue, Scarborough, ON M1X 2E5 1.79km
-
Malvern Town Center
31 Tapscott Road, Scarborough, ON M1B 4Y7 3.21km -
Woodside Square
1571 Sandhurst Circle, Toronto, ON M1V 1V2 4.44km -
SmartCentres - Scarborough East
799 Milner Avenue, Scarborough, ON M1B 3C3 4.38km
-
New Spiceland Super Market
6065 Steeles Avenue E, Toronto, ON M1V 5P6 1.84km -
Shiva and Ramya's No Frills
7075 Markham Road, Markham, ON L3S 3J9 2km -
Al Tawakkul Halal Meat
2820 Markham Road, Scarborough, ON M1X 1E6 2.15km
-
LCBO
Big Plaza, 5995 Steeles Avenue E, Toronto, ON M1V 5P7 2.34km -
LCBO
1571 Sandhurst Circle, Toronto, ON M1V 1V2 4.53km -
LCBO
219 Markham Road, Markham, ON L3P 1Y5 6.11km
-
Cantam Group Limited
850 Tapscott Road, Scarborough, ON M1X 1N4 1.93km -
Amco
2810 Markham Road, Toronto, ON M1X 1E6 2.12km -
Laird & Son Heating & Air Conditioning
120 Dynamic Drive, Unit 22, Toronto, ON M1V 5C8 2.22km
-
Woodside Square Cinemas
1571 Sandhurst Circle, Toronto, ON M1V 1V2 4.37km -
Cineplex Odeon
785 Milner Avenue, Toronto, ON M1B 3C3 4.49km -
Cineplex Odeon Corporation
785 Milner Avenue, Scarborough, ON M1B 3C3 4.5km
-
Malvern Public Library
30 Sewells Road, Toronto, ON M1B 3G5 2.96km -
Markham Public Library - Aaniin Branch
5665 14th Avenue, Markham, ON L3S 3K5 3.84km -
Goldhawk Park Public Library
295 Alton Towers Circle, Toronto, ON M1V 4P1 4.29km
-
Markham Stouffville Hospital
381 Church Street, Markham, ON L3P 7P3 5.56km -
Rouge Valley Health System - Rouge Valley Centenary
2867 Ellesmere Road, Scarborough, ON M1E 4B9 6.21km -
The Scarborough Hospital
3030 Birchmount Road, Scarborough, ON M1W 3W3 7.55km
-
Boxgrove Community Park
14th Ave. & Boxgrove By-Pass, Markham ON 3.21km -
White Heaven Park
105 Invergordon Ave, Toronto ON M1S 2Z1 5.63km -
Highland Heights Park
30 Glendower Circt, Toronto ON 7.36km
-
CIBC
7021 Markham Rd (at Steeles Ave. E), Markham ON L3S 0C2 1.99km -
TD Bank Financial Group
80 Copper Creek Dr, Markham ON L6B 0P2 3.63km -
TD Bank Financial Group
1571 Sandhurst Cir (at McCowan Rd.), Scarborough ON M1V 1V2 4.35km














