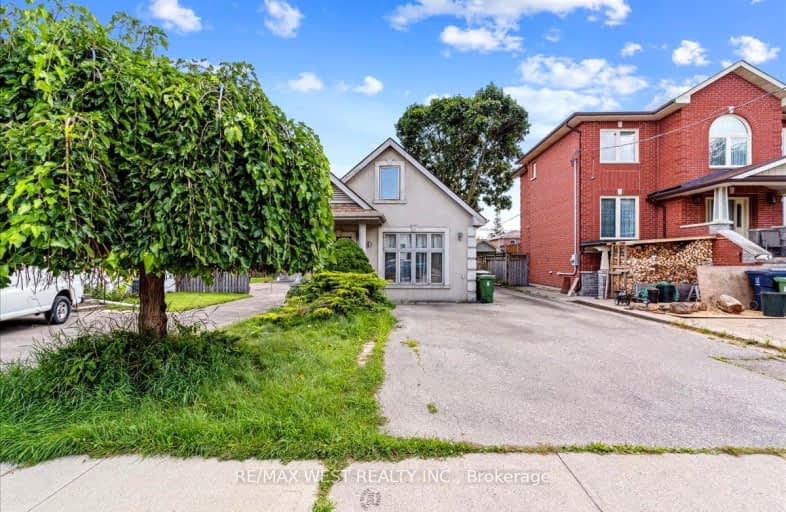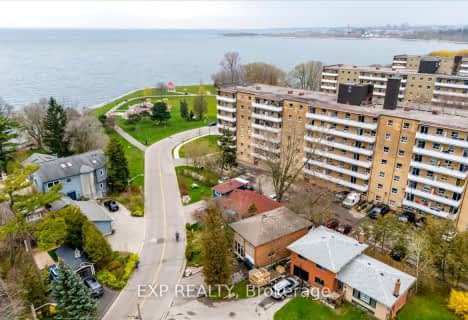Very Walkable
- Most errands can be accomplished on foot.
78
/100
Good Transit
- Some errands can be accomplished by public transportation.
63
/100
Very Bikeable
- Most errands can be accomplished on bike.
74
/100

The Holy Trinity Catholic School
Elementary: Catholic
0.68 km
Twentieth Street Junior School
Elementary: Public
0.44 km
Seventh Street Junior School
Elementary: Public
1.67 km
St Teresa Catholic School
Elementary: Catholic
1.26 km
Christ the King Catholic School
Elementary: Catholic
1.27 km
James S Bell Junior Middle School
Elementary: Public
0.80 km
Etobicoke Year Round Alternative Centre
Secondary: Public
4.33 km
Lakeshore Collegiate Institute
Secondary: Public
0.49 km
Gordon Graydon Memorial Secondary School
Secondary: Public
4.12 km
Etobicoke School of the Arts
Secondary: Public
3.85 km
Father John Redmond Catholic Secondary School
Secondary: Catholic
0.90 km
Bishop Allen Academy Catholic Secondary School
Secondary: Catholic
4.10 km
-
Marie Curtis Park
40 2nd St, Etobicoke ON M8V 2X3 1.97km -
Loggia Condominiums
1040 the Queensway (at Islington Ave.), Etobicoke ON M8Z 0A7 2.72km -
Humber Bay Park West
100 Humber Bay Park Rd W, Toronto ON 4.1km
-
TD Bank Financial Group
1315 the Queensway (Kipling), Etobicoke ON M8Z 1S8 2.3km -
TD Bank Financial Group
689 Evans Ave, Etobicoke ON M9C 1A2 2.75km -
RBC Royal Bank
1000 the Queensway, Etobicoke ON M8Z 1P7 4.23km





