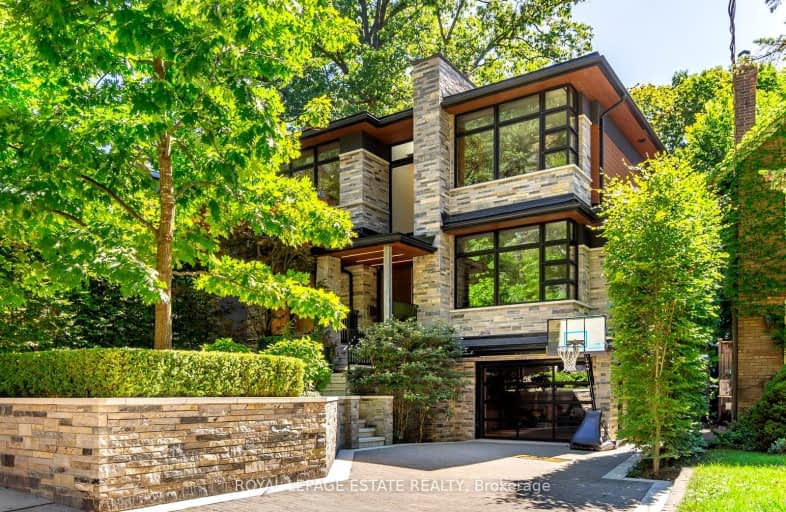Walker's Paradise
- Daily errands do not require a car.
Excellent Transit
- Most errands can be accomplished by public transportation.
Bikeable
- Some errands can be accomplished on bike.

St Denis Catholic School
Elementary: CatholicBalmy Beach Community School
Elementary: PublicSt John Catholic School
Elementary: CatholicGlen Ames Senior Public School
Elementary: PublicAdam Beck Junior Public School
Elementary: PublicWilliamson Road Junior Public School
Elementary: PublicSchool of Life Experience
Secondary: PublicNotre Dame Catholic High School
Secondary: CatholicSt Patrick Catholic Secondary School
Secondary: CatholicMonarch Park Collegiate Institute
Secondary: PublicNeil McNeil High School
Secondary: CatholicMalvern Collegiate Institute
Secondary: Public-
Castro's Lounge
2116 Queen St E, Toronto, ON M4E 1E2 0.33km -
Corks & Platters
2220 A Queen Street E, Toronto, ON M4E 1E9 0.37km -
Gabby's - Beaches
2076 Queen St. E., Toronto, ON M4E 1E1 0.46km
-
Tori's Bakeshop
2188 Queen Street E, Toronto, ON M4E 1E6 0.26km -
Juice & Java Cafe
2102 Queen St E, Toronto, ON M4E 1E2 0.4km -
Oro Cafe & Eatery
2377 Queen Street E, Toronto, ON M4E 1H2 0.42km
-
Hooper's Pharmacy Vitamin Shop
2136 Queen Street East, Toronto, ON M4E 1E3 0.27km -
Shoppers Drug Mart
2000 Queen Street E, Toronto, ON M4L 1J2 0.73km -
Vitality Compounding Pharmacy
918 Kingston Road, Toronto, ON M4E 1S5 0.8km
-
Beacher Cafe
2162 Queen Street E, Toronto, ON M4E 1E4 0.22km -
Swiss Chalet Rotisserie & Grill
2148 Queen St E, Toronto, ON M4E 1E3 0.23km -
Frosted Flavors
2198 A Queen Street E, Toronto, ON M4E 1E7 0.28km
-
Beach Mall
1971 Queen Street E, Toronto, ON M4L 1H9 0.84km -
Shoppers World
3003 Danforth Avenue, East York, ON M4C 1M9 1.9km -
Gerrard Square
1000 Gerrard Street E, Toronto, ON M4M 3G6 3.78km
-
Rowe Farms
2126 Queen Street E, Toronto, ON M4E 1E3 0.3km -
Valu-Mart
2266 Queen St E, Toronto, ON M4E 1G4 0.55km -
Carload On The Beach
2038 Queen St E, Toronto, ON M4L 1J4 0.58km
-
LCBO - The Beach
1986 Queen Street E, Toronto, ON M4E 1E5 0.74km -
Beer & Liquor Delivery Service Toronto
Toronto, ON 1.67km -
LCBO - Queen and Coxwell
1654 Queen Street E, Queen and Coxwell, Toronto, ON M4L 1G3 1.95km
-
Petro Canada
292 Kingston Rd, Toronto, ON M4L 1T7 1.22km -
Petro-Canada
1121 Kingston Road, Scarborough, ON M1N 1N7 1.27km -
XTR Full Service Gas Station
2189 Gerrard Street E, Toronto, ON M4E 2C5 1.28km
-
Fox Theatre
2236 Queen St E, Toronto, ON M4E 1G2 0.44km -
Alliance Cinemas The Beach
1651 Queen Street E, Toronto, ON M4L 1G5 1.92km -
Funspree
Toronto, ON M4M 3A7 3.51km
-
Toronto Public Library - Toronto
2161 Queen Street E, Toronto, ON M4L 1J1 0.63km -
Taylor Memorial
1440 Kingston Road, Scarborough, ON M1N 1R1 2.32km -
Gerrard/Ashdale Library
1432 Gerrard Street East, Toronto, ON M4L 1Z6 2.37km
-
Michael Garron Hospital
825 Coxwell Avenue, East York, ON M4C 3E7 3.15km -
Providence Healthcare
3276 Saint Clair Avenue E, Toronto, ON M1L 1W1 4.23km -
Bridgepoint Health
1 Bridgepoint Drive, Toronto, ON M4M 2B5 5.12km
-
Kew Gardens
2075 Queen St E (btwn Waverly Rd. & Lee Ave.), Toronto ON M4L 1J1 0.7km -
Woodbine Beach Park
1675 Lake Shore Blvd E (at Woodbine Ave), Toronto ON M4L 3W6 1.82km -
Ashbridge's Bay Park
Ashbridge's Bay Park Rd, Toronto ON M4M 1B4 1.99km
-
TD Bank Financial Group
16B Leslie St (at Lake Shore Blvd), Toronto ON M4M 3C1 3.34km -
TD Bank Financial Group
991 Pape Ave (at Floyd Ave.), Toronto ON M4K 3V6 4.68km -
RBC Royal Bank
65 Overlea Blvd, Toronto ON M4H 1P1 5.49km


