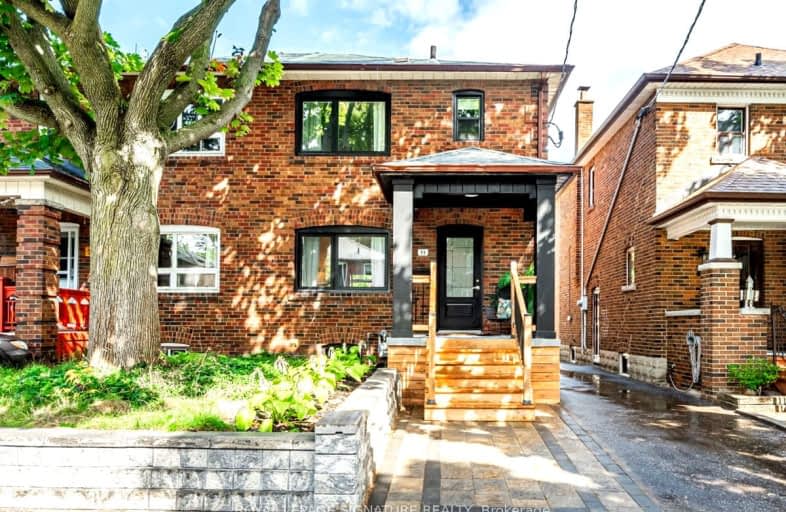Very Walkable
- Most errands can be accomplished on foot.
Excellent Transit
- Most errands can be accomplished by public transportation.
Very Bikeable
- Most errands can be accomplished on bike.

St Alphonsus Catholic School
Elementary: CatholicWinona Drive Senior Public School
Elementary: PublicSt Clare Catholic School
Elementary: CatholicMcMurrich Junior Public School
Elementary: PublicHumewood Community School
Elementary: PublicRawlinson Community School
Elementary: PublicCaring and Safe Schools LC4
Secondary: PublicALPHA II Alternative School
Secondary: PublicVaughan Road Academy
Secondary: PublicOakwood Collegiate Institute
Secondary: PublicBloor Collegiate Institute
Secondary: PublicForest Hill Collegiate Institute
Secondary: Public-
Brothers Bar
962 St. Clair Ave W, Toronto, ON M6E 1A1 0.37km -
Tap Works Pub - Toronto
816 St Clair Avenue W, Toronto, ON M6C 1B6 0.38km -
Black Tulip Restaurant
807 St Clair Avenue W, Toronto, ON M6C 1B9 0.42km
-
Vero Cafe
892 St Clair Avenue W, Toronto, ON M6C 1C5 0.29km -
Dismount
936 St Clair Avenue W, Toronto, ON M6C 1C8 0.32km -
Lion Coffee
881 St Clair Ave W, Toronto, ON M6C 1C4 0.33km
-
Rocket Cycle
688 St. Clair Avenue West, Toronto, ON M6C 1B1 0.7km -
Hone Fitness
585 St Clair Avenue W, Toronto, ON M6C 1A3 1.04km -
Philosophy Fitness
575 St. Clair Avenue W, Toronto, ON M6C 1A3 1.06km
-
Glenholme Pharmacy
896 St Clair Ave W, Toronto, ON M6C 1C5 0.29km -
Shoppers Drug Mart
523 St Clair Ave W, Toronto, ON M6C 1A1 1.24km -
Clairhurst Medical Pharmacy
1466 Bathurst Street, Toronto, ON M6C 1A1 1.3km
-
Vero Cafe
892 St Clair Avenue W, Toronto, ON M6C 1C5 0.29km -
Sandwichito
930 Saint Clair Avenue W, Toronto, ON M6C 1C8 0.31km -
Little Caesars Pizza
840 ST. CLAIR AVENUE WEST, TORONTO, ON M6C 0A4 0.32km
-
Galleria Shopping Centre
1245 Dupont Street, Toronto, ON M6H 2A6 1.8km -
Toronto Stockyards
590 Keele Street, Toronto, ON M6N 3E7 2.95km -
Dufferin Mall
900 Dufferin Street, Toronto, ON M6H 4A9 3.06km
-
No Frills
243 Alberta Avenue, Toronto, ON M6C 3X4 0.24km -
El edén Ecuatoriano
1088 Saint Clair Avenue W, Toronto, ON M6E 1A7 0.63km -
Imperial Fruit Market
1110 St Clair Ave W, Toronto, ON M6E 1A7 0.67km
-
LCBO
908 St Clair Avenue W, St. Clair and Oakwood, Toronto, ON M6C 1C6 0.29km -
LCBO
396 Street Clair Avenue W, Toronto, ON M5P 3N3 1.56km -
LCBO
879 Bloor Street W, Toronto, ON M6G 1M4 2.45km
-
Detailing Knights
791 Saint Clair Avenue W, Toronto, ON M6C 1B7 0.45km -
Edmar's Auto Service
260 Vaughan Road, Toronto, ON M6C 2N1 0.93km -
Hercules Automotive & Tire Service
78 Vaughan Road, Toronto, ON M6C 2L7 1.1km
-
Hot Docs Ted Rogers Cinema
506 Bloor Street W, Toronto, ON M5S 1Y3 2.73km -
Hot Docs Canadian International Documentary Festival
720 Spadina Avenue, Suite 402, Toronto, ON M5S 2T9 3.15km -
Innis Town Hall
2 Sussex Ave, Toronto, ON M5S 1J5 3.41km
-
Oakwood Village Library & Arts Centre
341 Oakwood Avenue, Toronto, ON M6E 2W1 0.51km -
Dufferin St Clair W Public Library
1625 Dufferin Street, Toronto, ON M6H 3L9 0.9km -
Toronto Public Library
1246 Shaw Street, Toronto, ON M6G 3N9 1.04km
-
Humber River Regional Hospital
2175 Keele Street, York, ON M6M 3Z4 3.57km -
SickKids
555 University Avenue, Toronto, ON M5G 1X8 3.83km -
Toronto Western Hospital
399 Bathurst Street, Toronto, ON M5T 4.01km
- 3 bath
- 4 bed
123 Perth Avenue, Toronto, Ontario • M6P 3X2 • Dovercourt-Wallace Emerson-Junction
- 3 bath
- 3 bed
1051 St. Clarens Avenue, Toronto, Ontario • M6H 3X8 • Corso Italia-Davenport
- 2 bath
- 3 bed
- 1500 sqft
637 Caledonia Road, Toronto, Ontario • M6E 4V7 • Briar Hill-Belgravia
- 3 bath
- 3 bed
- 1500 sqft
45 Rutland Street, Toronto, Ontario • M6N 5G1 • Weston-Pellam Park
- 4 bath
- 3 bed
- 1500 sqft
39 Ypres Road, Toronto, Ontario • M6M 0B2 • Keelesdale-Eglinton West
- 3 bath
- 3 bed
- 1100 sqft
28 Bowie Avenue, Toronto, Ontario • M6E 2P1 • Briar Hill-Belgravia














