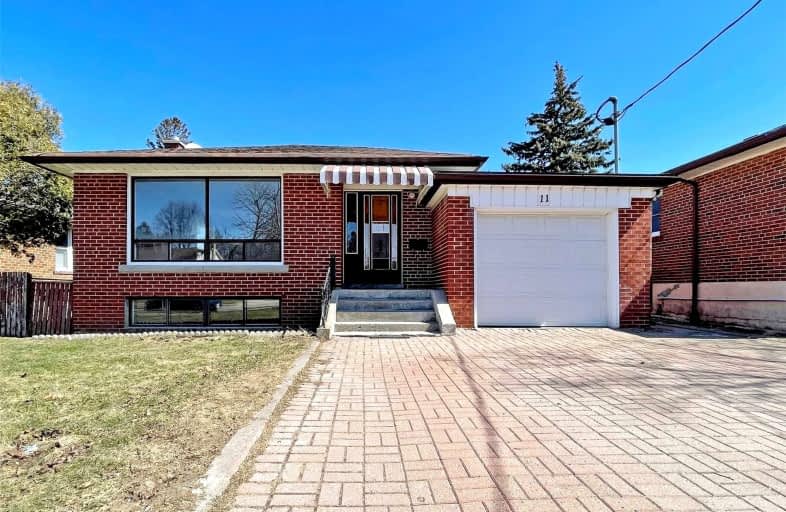
Glen Ravine Junior Public School
Elementary: Public
0.50 km
Walter Perry Junior Public School
Elementary: Public
0.79 km
Hunter's Glen Junior Public School
Elementary: Public
1.01 km
Lord Roberts Junior Public School
Elementary: Public
0.60 km
St Albert Catholic School
Elementary: Catholic
0.80 km
St Maria Goretti Catholic School
Elementary: Catholic
0.85 km
Caring and Safe Schools LC3
Secondary: Public
0.98 km
South East Year Round Alternative Centre
Secondary: Public
0.97 km
Scarborough Centre for Alternative Studi
Secondary: Public
0.98 km
Bendale Business & Technical Institute
Secondary: Public
2.11 km
David and Mary Thomson Collegiate Institute
Secondary: Public
1.89 km
Jean Vanier Catholic Secondary School
Secondary: Catholic
0.14 km














