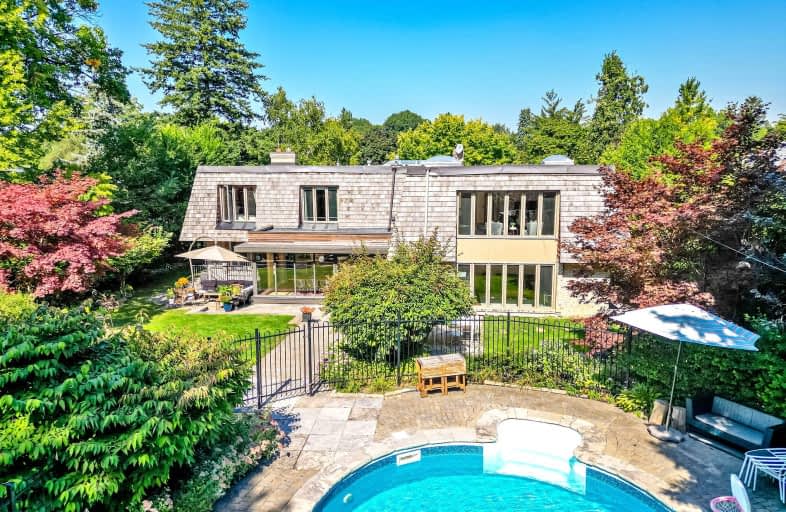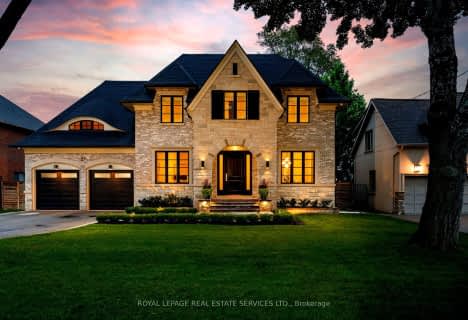Somewhat Walkable
- Some errands can be accomplished on foot.
Good Transit
- Some errands can be accomplished by public transportation.
Bikeable
- Some errands can be accomplished on bike.

St George's Junior School
Elementary: PublicHumber Valley Village Junior Middle School
Elementary: PublicRosethorn Junior School
Elementary: PublicIslington Junior Middle School
Elementary: PublicOur Lady of Peace Catholic School
Elementary: CatholicSt Gregory Catholic School
Elementary: CatholicCentral Etobicoke High School
Secondary: PublicScarlett Heights Entrepreneurial Academy
Secondary: PublicBurnhamthorpe Collegiate Institute
Secondary: PublicEtobicoke Collegiate Institute
Secondary: PublicRichview Collegiate Institute
Secondary: PublicMartingrove Collegiate Institute
Secondary: Public-
Wincott Park
Wincott Dr, Toronto ON 3.12km -
Smythe Park
61 Black Creek Blvd, Toronto ON M6N 4K7 3.57km -
Park Lawn Park
Pk Lawn Rd, Etobicoke ON M8Y 4B6 4.27km
-
TD Bank Financial Group
250 Wincott Dr, Etobicoke ON M9R 2R5 1.97km -
TD Bank Financial Group
3868 Bloor St W (at Jopling Ave. N.), Etobicoke ON M9B 1L3 2.5km -
CIBC
2990 Bloor St W (at Willingdon Blvd.), Toronto ON M8X 1B9 2.77km
- 4 bath
- 5 bed
- 5000 sqft
44 Pheasant Lane, Toronto, Ontario • M9A 1T4 • Princess-Rosethorn
- 7 bath
- 5 bed
- 3500 sqft
38 Smithwood Drive, Toronto, Ontario • M9B 4R9 • Islington-City Centre West
- 4 bath
- 5 bed
- 3500 sqft
43 Edenbridge Drive, Toronto, Ontario • M9A 3E8 • Edenbridge-Humber Valley
- 7 bath
- 5 bed
- 5000 sqft
57 Meadowbank Road, Toronto, Ontario • M9B 5C7 • Islington-City Centre West








