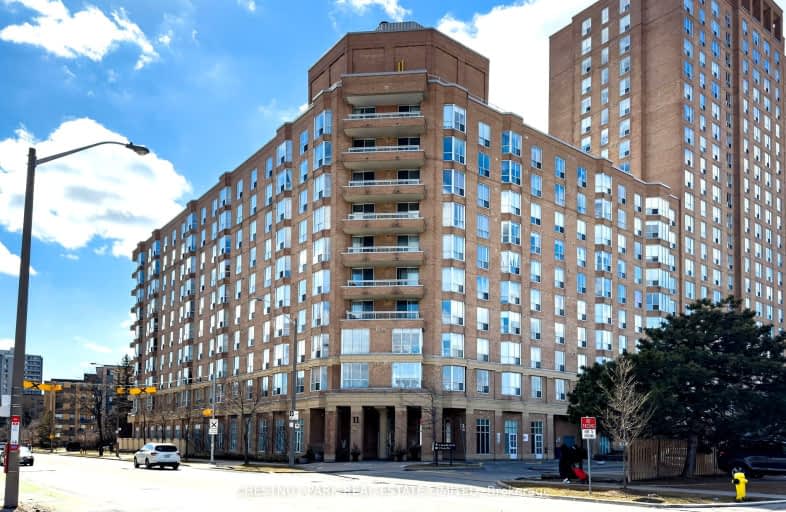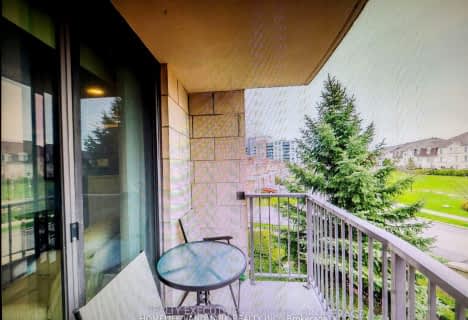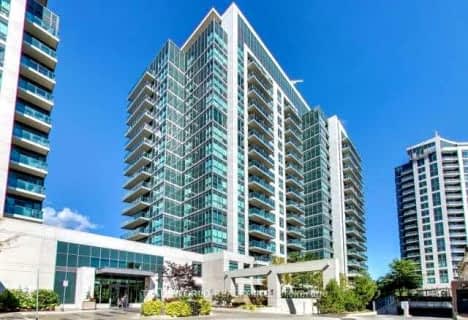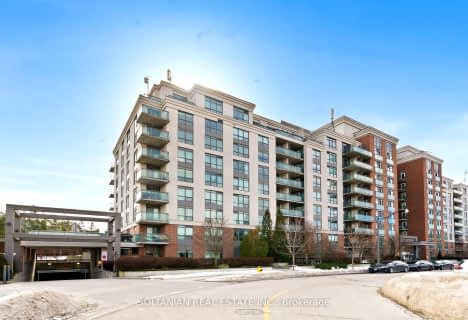
Car-Dependent
- Most errands require a car.
Good Transit
- Some errands can be accomplished by public transportation.
Very Bikeable
- Most errands can be accomplished on bike.

Holy Cross Catholic School
Elementary: CatholicWilliam Burgess Elementary School
Elementary: PublicChester Elementary School
Elementary: PublicFraser Mustard Early Learning Academy
Elementary: PublicValley Park Middle School
Elementary: PublicThorncliffe Park Public School
Elementary: PublicFirst Nations School of Toronto
Secondary: PublicEast York Alternative Secondary School
Secondary: PublicDanforth Collegiate Institute and Technical School
Secondary: PublicLeaside High School
Secondary: PublicEast York Collegiate Institute
Secondary: PublicMarc Garneau Collegiate Institute
Secondary: Public-
Al-Mina Halal Meat and Grocery shop
Canada 0.07km -
Food Basics
45 Overlea Boulevard, Toronto 0.17km -
Thorncliffe Park Market PL.
45 Overlea Boulevard, Toronto 0.28km
-
LCBO
CENTRE, 45 Overlea Boulevard, Toronto 0.29km -
The Wine Shop
93 Laird Drive, East York 0.88km -
Lamprecht International Fine Wines and Spirits
169 Hopedale Avenue, East York 0.89km
-
Order Mo Luto Ko
25 Overlea Boulevard #9, Toronto 0.05km -
Drumstickz - Fresh and Crispy
25 Overlea Boulevard, Toronto 0.05km -
Subway
25 Overlea Boulevard Unit 7, Toronto 0.06km
-
Tim Hortons
26 Overlea Boulevard, East York 0.16km -
Real Fruit Bubble Tea
45 Overlea Boulevard Unit#167, Toronto 0.25km -
Long Time No Tea
62 Overlea Boulevard, East York 0.6km
-
BMO Bank of Montreal
45 Overlea Boulevard, Toronto 0.29km -
Scotiabank
45 Overlea Boulevard, Toronto 0.3km -
TD Canada Trust Branch and ATM
45 Overlea Boulevard, Toronto 0.35km
-
Petro-Canada
8 Thorncliffe Park Drive, East York 0.08km -
Esso
61 Overlea Boulevard, Toronto 0.5km -
Circle K
61 Overlea Boulevard, Toronto 0.5km
-
21 Overlea Blvd
21 Overlea Boulevard, Toronto 0.06km -
ONE TIGER YOGA
1 Thorncliffe Park Drive, East York 0.23km -
Fit4Less
45 Overlea Boulevard B24, Toronto 0.28km
-
Leaside Park
5 Leaside Park Drive, Toronto 0.24km -
R.V. Burgess Park
46 Thorncliffe Park Drive, Toronto 0.44km -
East York Hydro Green Space
Pat Moore Drive, Toronto 0.45km
-
Toronto Public Library - Thorncliffe Branch
48 Thorncliffe Park Drive, East York 0.54km -
Toronto Public Library - Todmorden Room Branch
1081 1/2 Pape Avenue, Toronto 1.39km -
Toronto Public Library - Leaside Branch
165 McRae Drive, East York 1.53km
-
Achieva Health
28 Overlea Boulevard, Toronto 0.16km -
East York Medical Health Centre
45 Overlea Boulevard, Toronto 0.27km -
St. Michael’s Hospital - Kidney Care Centre
45 Overlea Boulevard, Toronto 0.41km
-
Main Drug Mart
25 Overlea Boulevard, Toronto 0.08km -
Mobarak Guardian Pharmacy
28 Overlea Boulevard, Toronto 0.13km -
Shoppers Drug Mart
45 Overlea Boulevard, Toronto 0.29km
-
East York Town Centre
45 Overlea Boulevard, Toronto 0.3km -
Leaside Village
85 Laird Drive, East York 1.01km -
SmartCentres Leaside
147 Laird Drive, East York 1.19km
-
IMAX - Ontario Science Centre
770 Don Mills Road, North York 1.57km
-
Megana lounge inc.
95 Thorncliffe Park Drive Suite 1308, East York 0.78km -
Corks Beer & Wine Bar
93 Laird Drive, East York 0.91km -
The Wally Tap & Grill
302 O'Connor Drive, East York 1.15km
For Sale
More about this building
View 11 Thorncliffe Park Drive, Toronto- — bath
- — bed
- — sqft
216-16 Dallimore Circle, Toronto, Ontario • M3C 4C4 • Banbury-Don Mills
- 2 bath
- 2 bed
- 800 sqft
1023-35 Brian Peck Crescent, Toronto, Ontario • M4G 0A5 • Thorncliffe Park
- 2 bath
- 2 bed
- 800 sqft
113-16 Dallimore Circle, Toronto, Ontario • M3C 4C4 • Banbury-Don Mills
- 1 bath
- 2 bed
- 800 sqft
409-15 Vicora Linkway, Toronto, Ontario • M3C 1A7 • Flemingdon Park
- 2 bath
- 2 bed
- 900 sqft
406-11 Thorncliffe Park Drive, Toronto, Ontario • M4H 1P3 • Thorncliffe Park
- 1 bath
- 2 bed
- 600 sqft
428-120 Dallimore Circle, Toronto, Ontario • M3C 4J1 • Banbury-Don Mills
- 2 bath
- 3 bed
- 1000 sqft
1904-10 Sunny Glenway, Toronto, Ontario • M3C 2Z3 • Flemingdon Park
- 2 bath
- 3 bed
- 1000 sqft
1201-60 Pavane Linkway, Toronto, Ontario • M3C 1A2 • Flemingdon Park
- 1 bath
- 2 bed
- 900 sqft
906-725 Don Mills Road, Toronto, Ontario • M3C 1S7 • Flemingdon Park
- 2 bath
- 2 bed
- 900 sqft
718-16 Dallimore Circle, Toronto, Ontario • M3C 4C4 • Banbury-Don Mills













