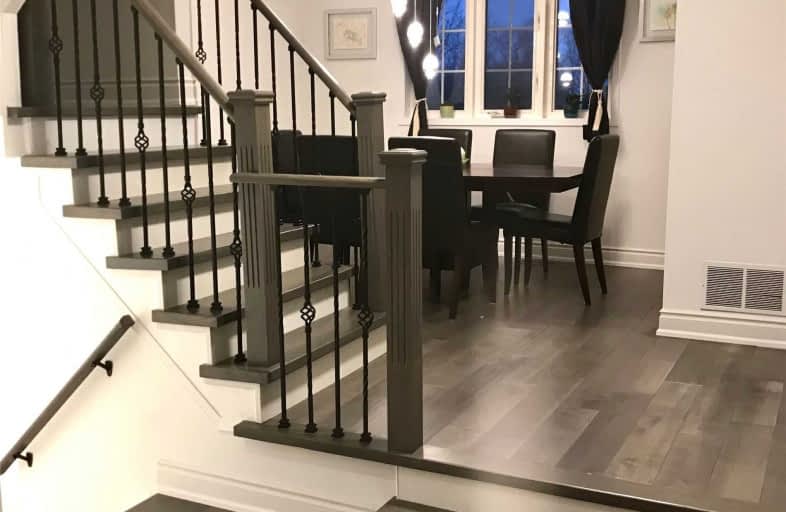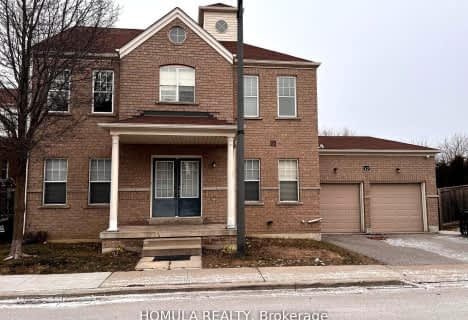
West Rouge Junior Public School
Elementary: Public
1.85 km
William G Davis Junior Public School
Elementary: Public
0.69 km
Centennial Road Junior Public School
Elementary: Public
1.66 km
Joseph Howe Senior Public School
Elementary: Public
0.85 km
Charlottetown Junior Public School
Elementary: Public
0.85 km
St Brendan Catholic School
Elementary: Catholic
1.38 km
Maplewood High School
Secondary: Public
5.48 km
West Hill Collegiate Institute
Secondary: Public
4.67 km
Sir Oliver Mowat Collegiate Institute
Secondary: Public
0.77 km
St John Paul II Catholic Secondary School
Secondary: Catholic
5.48 km
Dunbarton High School
Secondary: Public
4.83 km
St Mary Catholic Secondary School
Secondary: Catholic
6.28 km



