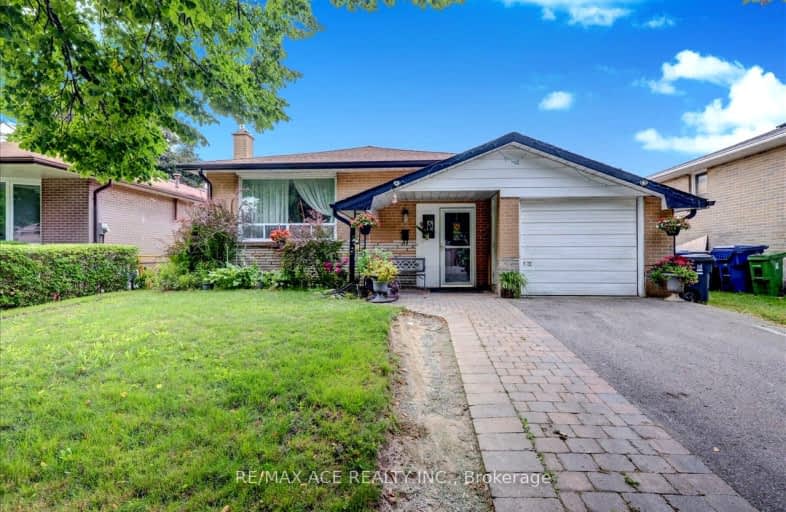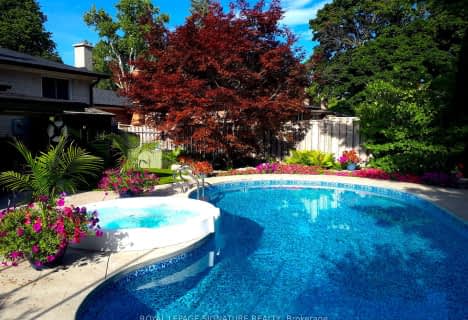Somewhat Walkable
- Some errands can be accomplished on foot.
58
/100
Good Transit
- Some errands can be accomplished by public transportation.
68
/100
Somewhat Bikeable
- Most errands require a car.
43
/100

Galloway Road Public School
Elementary: Public
0.94 km
Jack Miner Senior Public School
Elementary: Public
0.95 km
Poplar Road Junior Public School
Elementary: Public
0.52 km
St Martin De Porres Catholic School
Elementary: Catholic
1.03 km
St Margaret's Public School
Elementary: Public
1.21 km
Eastview Public School
Elementary: Public
0.17 km
Native Learning Centre East
Secondary: Public
1.38 km
Maplewood High School
Secondary: Public
0.43 km
West Hill Collegiate Institute
Secondary: Public
1.97 km
Cedarbrae Collegiate Institute
Secondary: Public
2.92 km
St John Paul II Catholic Secondary School
Secondary: Catholic
3.67 km
Sir Wilfrid Laurier Collegiate Institute
Secondary: Public
1.36 km














