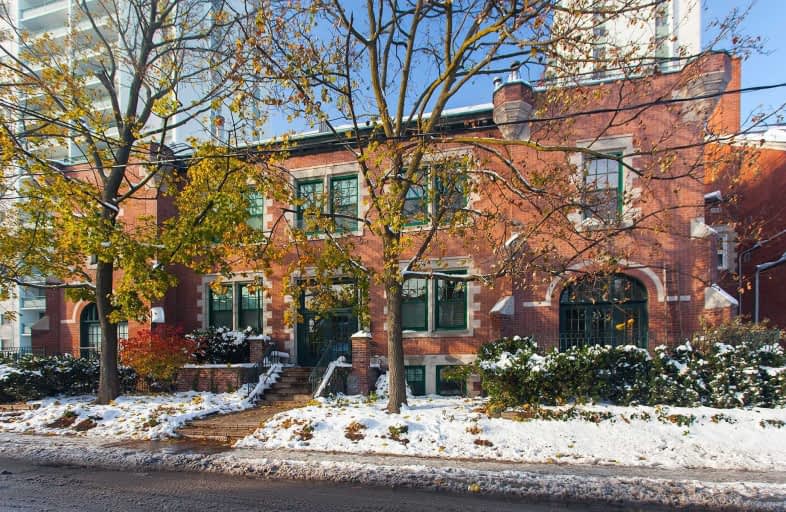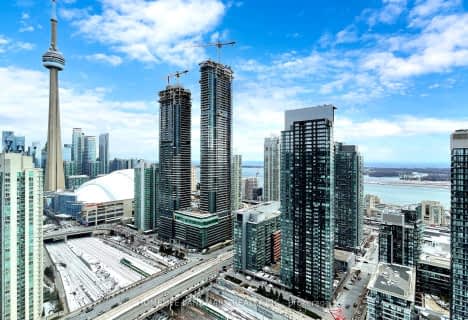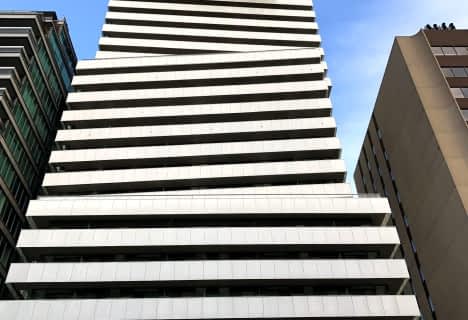Very Walkable
- Most errands can be accomplished on foot.
Rider's Paradise
- Daily errands do not require a car.
Very Bikeable
- Most errands can be accomplished on bike.

ALPHA II Alternative School
Elementary: PublicHorizon Alternative Senior School
Elementary: PublicSt Raymond Catholic School
Elementary: CatholicOssington/Old Orchard Junior Public School
Elementary: PublicSt Anthony Catholic School
Elementary: CatholicDewson Street Junior Public School
Elementary: PublicCaring and Safe Schools LC4
Secondary: PublicALPHA II Alternative School
Secondary: PublicWest End Alternative School
Secondary: PublicCentral Toronto Academy
Secondary: PublicBloor Collegiate Institute
Secondary: PublicSt Mary Catholic Academy Secondary School
Secondary: Catholic-
Fine Food Market
983 College Street, Toronto 0.66km -
Metro
735 College Street, Toronto 0.95km -
Fresh Fields
1545 Dundas Street West, Toronto 1.09km
-
Field Trip Cafe
3 Westmoreland Avenue, Toronto 0.28km -
Wenona Craft Beer Lodge
1069 Bloor Street West, Toronto 0.31km -
Northern Landings GinBerry
879 Bloor Street West, Toronto 0.46km
-
POPBOX Mrkt.
725 Dovercourt Road, Toronto 0.2km -
Billy's Souvlaki Place
748 Dovercourt Road, Toronto 0.21km -
Maker Pizza Bloor
995 Bloor Street West, Toronto 0.22km
-
POPBOX Mrkt.
725 Dovercourt Road, Toronto 0.2km -
Now & Later
1007 Bloor Street West, Toronto 0.22km -
The Common
1028 Bloor Street West, Toronto 0.27km
-
Mps
1041 Bloor Street West, Toronto 0.26km -
RBC Royal Bank
972 Bloor Street West, Toronto 0.26km -
Scotiabank
992 Bloor Street West, Toronto 0.27km
-
Dundas Gas Bar
1715 Dundas Street West, Toronto 1.26km -
Ultramar - Gas Station
1762 Dundas Street West, Toronto 1.3km -
Shell
1292 Dupont Street, Toronto 1.53km
-
BAKAYOGI
956 Bloor Street West, Toronto 0.28km -
Union Yoga + Wellness
956 Bloor Street West, Toronto 0.29km -
United Boxing Club
1034 Bloor Street West, Toronto 0.29km
-
City Town Canine
730 Dovercourt Road, Toronto 0.08km -
Westmoreland Parkette
Old Toronto 0.3km -
Salem Westmoreland Parkette Park Fitness Circuit
14 Westmoreland Avenue, Toronto 0.3km
-
Toronto Public Library - Bloor/Gladstone Branch
1101 Bloor Street West, Toronto 0.4km -
Toronto Public Library - College/Shaw Branch
766 College Street, Toronto 0.85km -
Little Free Library
245 Margueretta Street, Toronto 0.85km
-
Dr. Natalie Senst, ND
804 Bloor Street West, Toronto 0.69km -
THE MEDICAL PRACTICE , WALK-IN & FAMILY PRACTICE CLINIC
799 Bloor Street West 3rd floor, Toronto 0.76km -
TrueNorth Medical Centre
799 Bloor Street West, Toronto 0.76km
-
Shoppers Drug Mart
958 Bloor Street West, Toronto 0.3km -
Guardian Bloorcourt Pharmacy
936 Bloor Street West, Toronto 0.33km -
Bloor Medical Pharmacy
1062 Bloor Street West, Toronto 0.35km
-
Mall
Dufferin St At, Dufferin Park Avenue, Toronto 0.46km -
Underground parking
Dufferin Mall, Toronto 0.49km -
Dufferin Mall
900 Dufferin Street, Toronto 0.63km
-
Paradise Theatre
1006c Bloor Street West, Toronto 0.27km -
Eyesore Cinema
1176 Bloor Street West, Toronto 0.65km -
The Royal
608 College Street, Toronto 1.26km
-
New York New York Karaoke
985 Bloor Street West, Toronto 0.22km -
Nazareth
969 Bloor Street West, Toronto 0.24km -
Hurricanes Roadhouse Restaurant
963 Bloor Street West, Toronto 0.25km
More about this building
View 110 Hepbourne Street, Toronto- 2 bath
- 3 bed
- 1400 sqft
907-185 Alberta Avenue, Toronto, Ontario • M6C 0A5 • Oakwood Village
- 3 bath
- 2 bed
- 1000 sqft
PH09-308 Palmerston Avenue, Toronto, Ontario • M6J 3X9 • Trinity Bellwoods
- 2 bath
- 2 bed
- 900 sqft
2912-470 Front Street West, Toronto, Ontario • M9C 0A9 • Waterfront Communities C01
- 2 bath
- 2 bed
- 1200 sqft
2302-59 East LIberty Street, Toronto, Ontario • M6K 3R1 • Niagara
- 2 bath
- 3 bed
- 800 sqft
518-108 Peter Street, Toronto, Ontario • M5V 2G7 • Waterfront Communities C01
- 2 bath
- 2 bed
- 1200 sqft
414-835 Saint Clair Avenue West, Toronto, Ontario • M6C 0A8 • Wychwood
- 2 bath
- 2 bed
- 700 sqft
1222-505 Richmond Street West, Toronto, Ontario • M5V 0P4 • Waterfront Communities C01
- 2 bath
- 2 bed
- 800 sqft
106-183 Dovercourt Road, Toronto, Ontario • M6J 3C1 • Trinity Bellwoods














