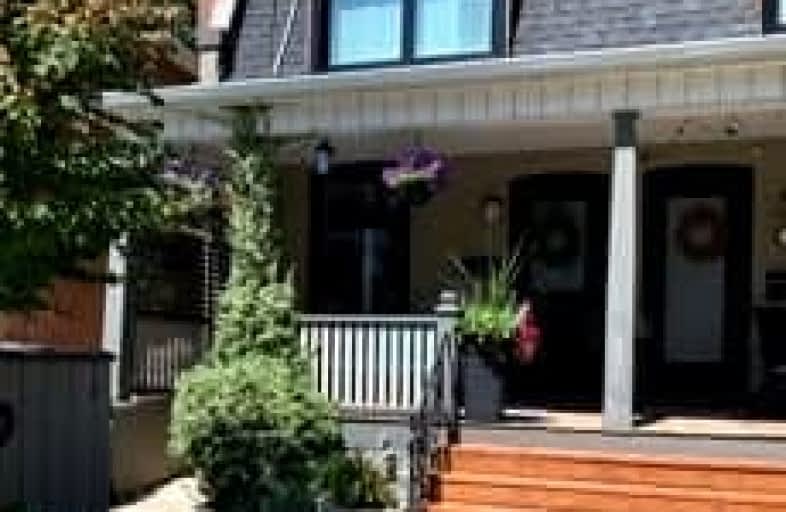
High Park Alternative School Junior
Elementary: PublicKing George Junior Public School
Elementary: PublicJames Culnan Catholic School
Elementary: CatholicAnnette Street Junior and Senior Public School
Elementary: PublicSt Cecilia Catholic School
Elementary: CatholicRunnymede Junior and Senior Public School
Elementary: PublicThe Student School
Secondary: PublicUrsula Franklin Academy
Secondary: PublicRunnymede Collegiate Institute
Secondary: PublicBlessed Archbishop Romero Catholic Secondary School
Secondary: CatholicWestern Technical & Commercial School
Secondary: PublicHumberside Collegiate Institute
Secondary: Public- 3 bath
- 4 bed
123 Perth Avenue, Toronto, Ontario • M6P 3X2 • Dovercourt-Wallace Emerson-Junction
- 3 bath
- 3 bed
1051 St. Clarens Avenue, Toronto, Ontario • M6H 3X8 • Corso Italia-Davenport
- 4 bath
- 3 bed
- 1500 sqft
39 Ypres Road, Toronto, Ontario • M6M 0B2 • Keelesdale-Eglinton West
- 3 bath
- 3 bed
- 1100 sqft
72 Rockcliffe Boulevard, Toronto, Ontario • M6N 4R5 • Rockcliffe-Smythe














