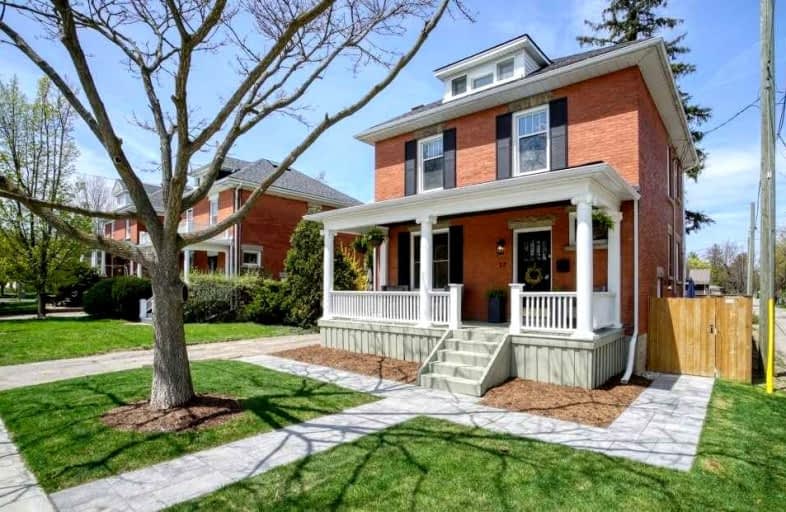
St Gregory Catholic Elementary School
Elementary: Catholic
0.63 km
Central Public School
Elementary: Public
1.18 km
Blair Road Public School
Elementary: Public
1.98 km
St Andrew's Public School
Elementary: Public
0.51 km
Highland Public School
Elementary: Public
0.42 km
Tait Street Public School
Elementary: Public
1.77 km
Southwood Secondary School
Secondary: Public
1.21 km
Glenview Park Secondary School
Secondary: Public
1.65 km
Galt Collegiate and Vocational Institute
Secondary: Public
1.61 km
Monsignor Doyle Catholic Secondary School
Secondary: Catholic
2.62 km
Preston High School
Secondary: Public
5.27 km
St Benedict Catholic Secondary School
Secondary: Catholic
4.51 km














