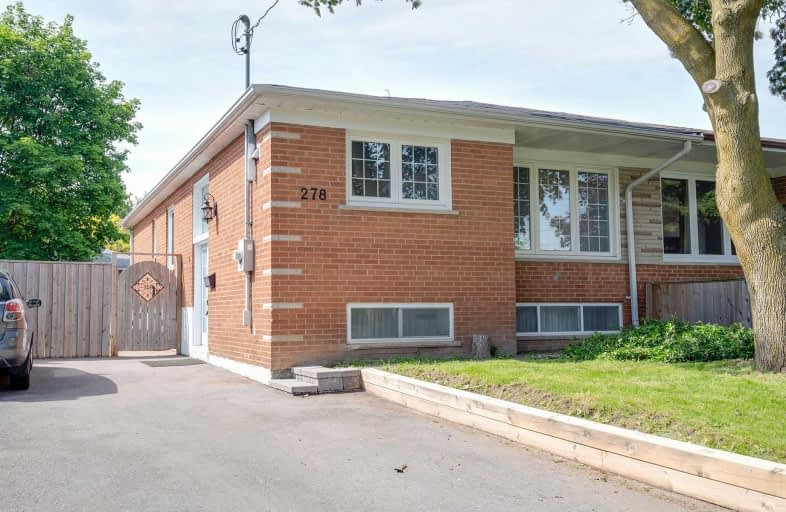Sold on Jul 10, 2019
Note: Property is not currently for sale or for rent.

-
Type: Semi-Detached
-
Style: Bungalow
-
Lot Size: 39.5 x 106.5 Feet
-
Age: No Data
-
Taxes: $3,624 per year
-
Days on Site: 27 Days
-
Added: Sep 07, 2019 (3 weeks on market)
-
Updated:
-
Last Checked: 3 months ago
-
MLS®#: N4485102
-
Listed By: Forest hill real estate inc., brokerage
Attention To All Investors!! Buyers!! Renovators!! Here Is Your Opportunity To Get In To Central Richmond Hill Location, 3 Spacious Bedrooms, Updated 5 Pce Bath, Finished Basement (Can Be Used As Rental) With Open Concept Layout, Full Kitchen, 1 Bedroom, 1 Bath, Very Spacious! Close To All Shopping, Public Transit, Schools And Places Of Worship
Extras
All Existing Appliances, All Elfs, All Window Coverings, Washer, Dryer, Cac, Large Yard And Large Driveway!!
Property Details
Facts for 278 Gells Road, Richmond Hill
Status
Days on Market: 27
Last Status: Sold
Sold Date: Jul 10, 2019
Closed Date: Aug 12, 2019
Expiry Date: Nov 29, 2019
Sold Price: $725,000
Unavailable Date: Jul 10, 2019
Input Date: Jun 13, 2019
Property
Status: Sale
Property Type: Semi-Detached
Style: Bungalow
Area: Richmond Hill
Community: Crosby
Availability Date: Tba
Inside
Bedrooms: 3
Bedrooms Plus: 1
Bathrooms: 2
Kitchens: 1
Kitchens Plus: 1
Rooms: 6
Den/Family Room: No
Air Conditioning: Central Air
Fireplace: No
Washrooms: 2
Building
Basement: Apartment
Basement 2: Finished
Heat Type: Forced Air
Heat Source: Gas
Exterior: Brick
Water Supply: Municipal
Special Designation: Unknown
Other Structures: Garden Shed
Parking
Driveway: Pvt Double
Garage Type: None
Covered Parking Spaces: 6
Total Parking Spaces: 6
Fees
Tax Year: 2018
Tax Legal Description: Pt Lt 169 Plan 5518
Taxes: $3,624
Land
Cross Street: Bayview/Elgin Mills
Municipality District: Richmond Hill
Fronting On: South
Pool: None
Sewer: Sewers
Lot Depth: 106.5 Feet
Lot Frontage: 39.5 Feet
Zoning: Residential
Rooms
Room details for 278 Gells Road, Richmond Hill
| Type | Dimensions | Description |
|---|---|---|
| Living Main | 3.43 x 8.18 | Hardwood Floor, Open Concept, Pot Lights |
| Dining Main | 3.43 x 8.18 | Hardwood Floor, Combined W/Living, Crown Moulding |
| Kitchen Main | 2.98 x 3.18 | Hardwood Floor, Granite Floor, Open Concept |
| Master Main | 3.02 x 4.56 | Hardwood Floor, Window, Double Closet |
| 2nd Br Main | 2.75 x 3.07 | Hardwood Floor, W/O To Yard |
| 3rd Br Main | 2.60 x 3.08 | Hardwood Floor, Window, Closet |
| Kitchen Bsmt | 2.75 x 3.18 | Linoleum, Stainless Steel Appl, Window |
| Rec Bsmt | 2.68 x 7.30 | Linoleum, Open Concept, Window |
| Den Bsmt | 3.27 x 3.78 | Linoleum, Pot Lights, Open Concept |
| Br Bsmt | 2.73 x 2.76 | Linoleum, W/I Closet |
| XXXXXXXX | XXX XX, XXXX |
XXXX XXX XXXX |
$XXX,XXX |
| XXX XX, XXXX |
XXXXXX XXX XXXX |
$XXX,XXX | |
| XXXXXXXX | XXX XX, XXXX |
XXXX XXX XXXX |
$XXX,XXX |
| XXX XX, XXXX |
XXXXXX XXX XXXX |
$XXX,XXX |
| XXXXXXXX XXXX | XXX XX, XXXX | $725,000 XXX XXXX |
| XXXXXXXX XXXXXX | XXX XX, XXXX | $748,000 XXX XXXX |
| XXXXXXXX XXXX | XXX XX, XXXX | $735,000 XXX XXXX |
| XXXXXXXX XXXXXX | XXX XX, XXXX | $749,000 XXX XXXX |

Corpus Christi Catholic Elementary School
Elementary: CatholicH G Bernard Public School
Elementary: PublicMichaelle Jean Public School
Elementary: PublicRichmond Rose Public School
Elementary: PublicCrosby Heights Public School
Elementary: PublicBeverley Acres Public School
Elementary: PublicÉcole secondaire Norval-Morrisseau
Secondary: PublicJean Vanier High School
Secondary: CatholicAlexander MacKenzie High School
Secondary: PublicRichmond Green Secondary School
Secondary: PublicRichmond Hill High School
Secondary: PublicBayview Secondary School
Secondary: Public

