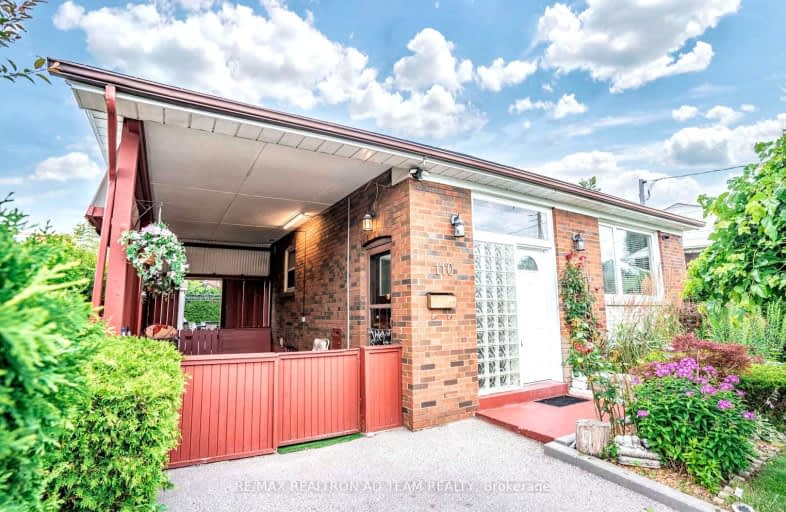Car-Dependent
- Most errands require a car.
42
/100
Good Transit
- Some errands can be accomplished by public transportation.
69
/100
Somewhat Bikeable
- Most errands require a car.
46
/100

ÉIC Père-Philippe-Lamarche
Elementary: Catholic
1.00 km
École élémentaire Académie Alexandre-Dumas
Elementary: Public
0.64 km
Knob Hill Public School
Elementary: Public
0.58 km
St Rose of Lima Catholic School
Elementary: Catholic
1.03 km
Cedarbrook Public School
Elementary: Public
1.09 km
John McCrae Public School
Elementary: Public
0.55 km
ÉSC Père-Philippe-Lamarche
Secondary: Catholic
1.00 km
Alternative Scarborough Education 1
Secondary: Public
2.25 km
Bendale Business & Technical Institute
Secondary: Public
1.87 km
David and Mary Thomson Collegiate Institute
Secondary: Public
1.42 km
Jean Vanier Catholic Secondary School
Secondary: Catholic
1.71 km
Cedarbrae Collegiate Institute
Secondary: Public
1.70 km













