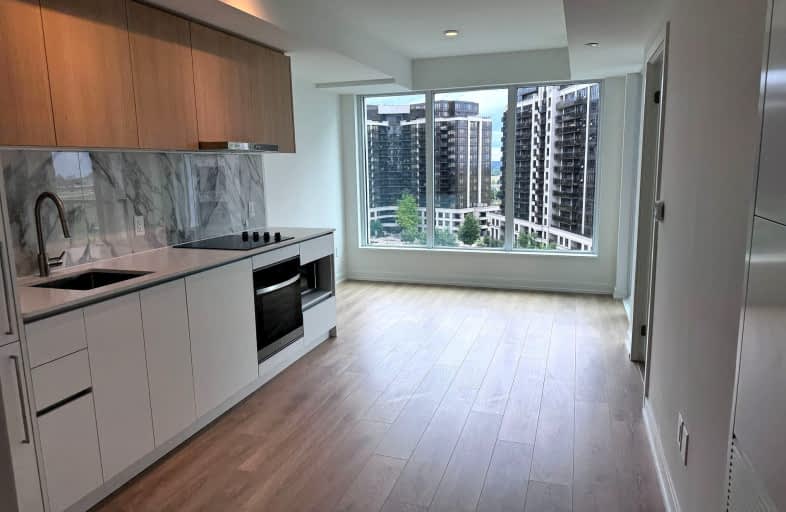Car-Dependent
- Most errands require a car.
Excellent Transit
- Most errands can be accomplished by public transportation.
Somewhat Bikeable
- Most errands require a car.

Greenland Public School
Elementary: PublicSt Bonaventure Catholic School
Elementary: CatholicFraser Mustard Early Learning Academy
Elementary: PublicGrenoble Public School
Elementary: PublicValley Park Middle School
Elementary: PublicThorncliffe Park Public School
Elementary: PublicEast York Alternative Secondary School
Secondary: PublicDanforth Collegiate Institute and Technical School
Secondary: PublicLeaside High School
Secondary: PublicEast York Collegiate Institute
Secondary: PublicDon Mills Collegiate Institute
Secondary: PublicMarc Garneau Collegiate Institute
Secondary: Public- 2 bath
- 2 bed
- 800 sqft
2203-181 Wynford Drive, Toronto, Ontario • M3C 0C6 • Banbury-Don Mills
- 1 bath
- 1 bed
- 500 sqft
1107-160 Vanderhoof Avenue, Toronto, Ontario • M4G 0B7 • Thorncliffe Park
- 1 bath
- 1 bed
- 600 sqft
815-1720 Eglinton Avenue East, Toronto, Ontario • M4A 2X8 • Victoria Village
- 1 bath
- 1 bed
- 500 sqft
1007-99 The Donway West, Toronto, Ontario • M3C 0N8 • Banbury-Don Mills
- 2 bath
- 2 bed
- 900 sqft
Lph11-1720 Eglinton Avenue East, Toronto, Ontario • M4A 2X9 • Victoria Village
- 1 bath
- 1 bed
- 600 sqft
2604-715 Don Mills Road, Toronto, Ontario • M3C 1S5 • Flemingdon Park














