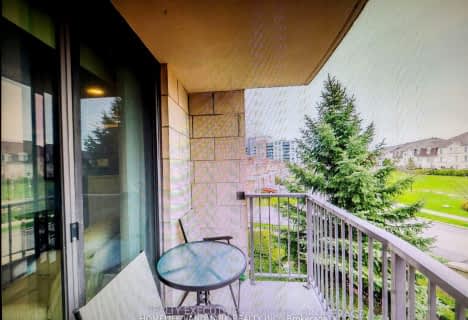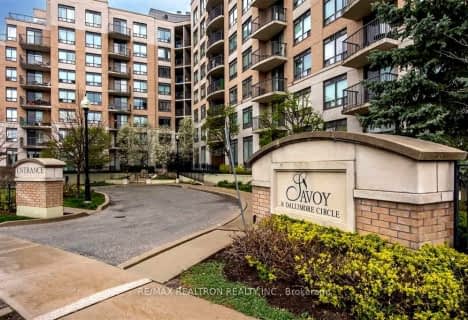Car-Dependent
- Almost all errands require a car.
Good Transit
- Some errands can be accomplished by public transportation.
Bikeable
- Some errands can be accomplished on bike.

Greenland Public School
Elementary: PublicSt Bonaventure Catholic School
Elementary: CatholicFraser Mustard Early Learning Academy
Elementary: PublicGrenoble Public School
Elementary: PublicValley Park Middle School
Elementary: PublicThorncliffe Park Public School
Elementary: PublicEast York Alternative Secondary School
Secondary: PublicÉcole secondaire Étienne-Brûlé
Secondary: PublicLeaside High School
Secondary: PublicEast York Collegiate Institute
Secondary: PublicDon Mills Collegiate Institute
Secondary: PublicMarc Garneau Collegiate Institute
Secondary: Public-
C&C Supermarket
888 Don Mills Road, North York 0.86km -
Sunny Foodmart
60-747 Don Mills Road, North York 1.49km -
Metro
1050 Don Mills Road, Toronto 1.57km
-
Abcon International Wine Merchants Inc.
209 Wicksteed Avenue SUITE 52, East York 0.89km -
The Beer Store
900 Don Mills Road, North York 0.9km -
Wine Rack
825 Don Mills Road, North York 1km
-
Kitaya Japanese Takeout
890 Don Mills Road Unit 138-140, Toronto 0.87km -
Tim Hortons
843 Don Mills Road, North York 0.89km -
Pho 88
900 Don Mills Road Unit #9, North York 0.89km
-
CoCo Fresh Tea & Juice
890 Don Mills Road 130 & 132, North York 0.88km -
The Maker Bean Cafe
770 Don Mills Road, North York 0.88km -
Tim Hortons
843 Don Mills Road, North York 0.89km
-
HSBC Bank, Don Mills Banking Centre
890 Don Mills Road Unit 125, North York 0.88km -
ICICI Bank Canada
Don Valley Business Park, 150 Ferrand Drive Suite 700, North York 1.4km -
Scotiabank
880 Eglinton Avenue East, East York 1.42km
-
Circle K
843 Don Mills Road, North York 0.89km -
Esso
843 Don Mills Road, North York 0.89km -
Leader Petroleum Ltd
31 Commercial Road, East York 1.42km
-
Sunnybrook Park Outdoor Workout Structures
North York 0.46km -
CB Therapy Solutions
44 Prince Andrew Place, North York 0.68km -
Dream Body Training
44 Prince Andrew Place, North York 0.68km
-
Wilket Creek Firepit
1116 Leslie Street, North York 0.31km -
Wilket Creek Park
Toronto 0.33km -
Serena Gundy Park
58 Rykert Crescent, East York 0.43km
-
Flemo City Media
29 Saint Dennis Drive, North York 1.46km -
Toronto Public Library - Flemingdon Park Branch
29 Saint Dennis Drive, North York 1.46km -
UHN Library and Information Services
Rumsey Cardiac Centre, University Health Network Toronto Rehab, 347 Rumsey Road Room 224, Toronto 1.78km
-
Morneau Shepell's Children's Support Solutions
1131 Leslie Street, North York 0.58km -
Pro Mobility Foot Clinic
885 Don Mills Road Unit 208, North York 0.98km -
One Medical Place
20 Wynford Drive, North York 1.13km
-
Detoxification Works ®
797 Don Mills Road, North York 0.97km -
Loblaw pharmacy
825 Don Mills Road, North York 1.01km -
Real Canadian Superstore
825 Don Mills Road, North York 1.01km
-
Barber Greene Plaza
900 Don Mills Road, North York 0.91km -
Pro Mobility Foot Clinic
885 Don Mills Road Unit 208, North York 0.98km -
Flemingdon Park Shopping Centre
747 Don Mills Road, North York 1.38km
-
IMAX - Ontario Science Centre
770 Don Mills Road, North York 1km -
Cineplex VIP Cinemas Don Mills
12 Marie Labatte Road, Toronto 1.54km
-
Nomé Izakaya
4 O'Neill Road, North York 1.5km -
Megana lounge inc.
95 Thorncliffe Park Drive Suite 1308, East York 1.59km -
The Leaside Pub
190 Laird Drive, East York 1.59km
For Sale
More about this building
View 1101 Leslie Street, Toronto- 1 bath
- 2 bed
- 1000 sqft
412-1200 Don Mills Road, Toronto, Ontario • M3B 3N8 • Banbury-Don Mills
- 2 bath
- 2 bed
- 800 sqft
124-35 Brian Peck Crescent, Toronto, Ontario • M4G 0A5 • Thorncliffe Park
- — bath
- — bed
- — sqft
216-16 Dallimore Circle, Toronto, Ontario • M3C 4C4 • Banbury-Don Mills
- 2 bath
- 2 bed
- 800 sqft
321-35 Brian Peck Crescent, Toronto, Ontario • M4G 0A5 • Thorncliffe Park
- 2 bath
- 2 bed
- 600 sqft
1601-50 O'Neill Road, Toronto, Ontario • M3C 0R1 • Banbury-Don Mills
- 2 bath
- 3 bed
- 1000 sqft
1201-60 Pavane Linkway, Toronto, Ontario • M3C 1A2 • Flemingdon Park
- 2 bath
- 3 bed
- 1000 sqft
1004-85 The Donway West, Toronto, Ontario • M3C 0L9 • Banbury-Don Mills
- 1 bath
- 2 bed
- 900 sqft
906-725 Don Mills Road, Toronto, Ontario • M3C 1S7 • Flemingdon Park
- 2 bath
- 2 bed
- 900 sqft
718-16 Dallimore Circle, Toronto, Ontario • M3C 4C4 • Banbury-Don Mills
- 2 bath
- 2 bed
- 1000 sqft
414-16 Dallimore Circle, Toronto, Ontario • M3C 4C4 • Banbury-Don Mills
- 2 bath
- 2 bed
- 900 sqft
1005-35 Brian Peck Crescent, Toronto, Ontario • M4G 0A5 • Thorncliffe Park












