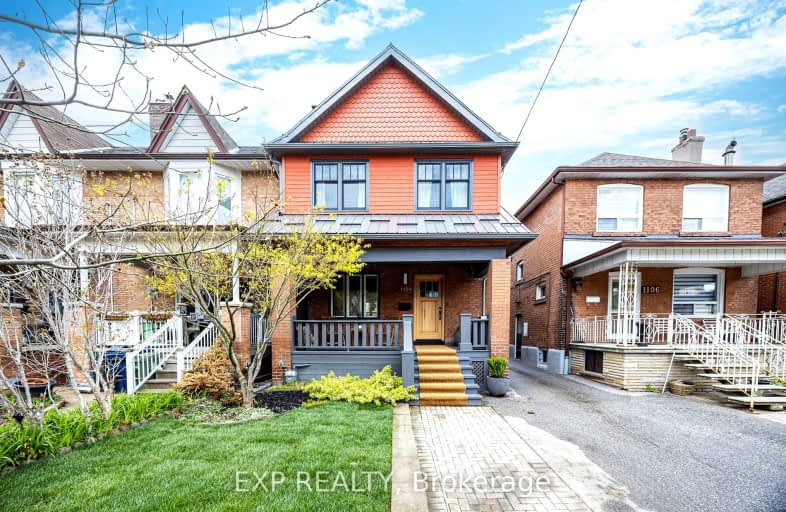Very Walkable
- Most errands can be accomplished on foot.
Excellent Transit
- Most errands can be accomplished by public transportation.
Very Bikeable
- Most errands can be accomplished on bike.

St Mary of the Angels Catholic School
Elementary: CatholicÉcole élémentaire Charles-Sauriol
Elementary: PublicBlessed Pope Paul VI Catholic School
Elementary: CatholicStella Maris Catholic School
Elementary: CatholicSt Clare Catholic School
Elementary: CatholicRegal Road Junior Public School
Elementary: PublicCaring and Safe Schools LC4
Secondary: PublicALPHA II Alternative School
Secondary: PublicVaughan Road Academy
Secondary: PublicOakwood Collegiate Institute
Secondary: PublicBloor Collegiate Institute
Secondary: PublicBishop Marrocco/Thomas Merton Catholic Secondary School
Secondary: Catholic-
The Cat's Cradle Sports and Spirits
1245 St Clair Avenue W, Toronto, ON M6E 1B8 0.32km -
La Fogata Bar & Restaurant
1157 St Clair Avenue W, Toronto, ON M6E 1B2 0.61km -
EL TREN LATÍNO
1157 St. Clair Ave W, Toronto, ON M6H 2K3 0.62km
-
CAFE St Clair
1321 St Clair Avenue W, Toronto, ON M6E 1C2 0.09km -
Tricolore Bar & Cafe
1240 St Clair Ave W, Toronto, ON M6E 1B7 0.36km -
La Morena
1175A St Clair Avenue W, Toronto, ON M6E 1B5 0.53km
-
Shoppers Drug Mart
1400 Dupont Street, Toronto, ON M6H 2B2 1.01km -
Symington Drugs
333 Symington Avenue, Toronto, ON M6P 3X1 1.04km -
Pharma Plus
1245 Dupont Street, Toronto, ON M6H 2A6 1.1km
-
Don Quixote
1331 1/2 St. Clair Avenue W, Toronto, ON M6E 1C3 0.07km -
CAFE St Clair
1321 St Clair Avenue W, Toronto, ON M6E 1C2 0.09km -
La Bruschetta Restaurant
1317 St Clair Avenue West, Toronto, ON M6E 1C2 0.09km
-
Galleria Shopping Centre
1245 Dupont Street, Toronto, ON M6H 2A6 1.1km -
Toronto Stockyards
590 Keele Street, Toronto, ON M6N 3E7 1.55km -
Stock Yards Village
1980 St. Clair Avenue W, Toronto, ON M6N 4X9 1.74km
-
Diana Meat Groceries
1299 St Clair Avenue W, Toronto, ON M6E 1C2 0.13km -
Centro Trattoria & Formaggio
1224 St. Clair Avenue W, Toronto, ON M6E 1B4 0.43km -
Nutriviva
1199 Street Clair Avenue W, Toronto, ON M6E 1B5 0.45km
-
LCBO
908 St Clair Avenue W, St. Clair and Oakwood, Toronto, ON M6C 1C6 1.34km -
The Beer Store
2153 St. Clair Avenue, Toronto, ON M6N 1K5 1.98km -
LCBO
2151 St Clair Avenue W, Toronto, ON M6N 1K5 1.98km
-
Dupont Heating & Air Conditioning
1400 Dufferin St, Toronto, ON M6H 4C8 0.97km -
Ventures Cars and Truck Rentals
1260 Dupont Street, Toronto, ON M6H 2A4 1km -
Frank Malfara Service Station
165 Rogers Road, York, ON M6E 1P8 1.05km
-
Revue Cinema
400 Roncesvalles Ave, Toronto, ON M6R 2M9 2.74km -
Hot Docs Ted Rogers Cinema
506 Bloor Street W, Toronto, ON M5S 1Y3 3.32km -
The Royal Cinema
608 College Street, Toronto, ON M6G 1A1 3.61km
-
Dufferin St Clair W Public Library
1625 Dufferin Street, Toronto, ON M6H 3L9 0.58km -
St. Clair/Silverthorn Branch Public Library
1748 St. Clair Avenue W, Toronto, ON M6N 1J3 0.92km -
Perth-Dupont Branch Public Library
1589 Dupont Street, Toronto, ON M6P 3S5 1.24km
-
Humber River Regional Hospital
2175 Keele Street, York, ON M6M 3Z4 3.14km -
St Joseph's Health Centre
30 The Queensway, Toronto, ON M6R 1B5 3.93km -
Toronto Western Hospital
399 Bathurst Street, Toronto, ON M5T 4.31km
-
Earlscourt Park
1200 Lansdowne Ave, Toronto ON M6H 3Z8 0.29km -
Perth Square Park
350 Perth Ave (at Dupont St.), Toronto ON 1.27km -
Campbell Avenue Park
Campbell Ave, Toronto ON 1.33km
-
TD Bank Financial Group
870 St Clair Ave W, Toronto ON M6C 1C1 1.47km -
TD Canada Trust Branch and ATM
2945 Dundas St W (Medland St), Toronto ON M6P 1Z2 1.85km -
Scotiabank
1616 Dundas St W (at Brock Ave.), Toronto ON M6K 1V1 3.05km
- 4 bath
- 3 bed
1007 Ossington Avenue, Toronto, Ontario • M6G 3V8 • Dovercourt-Wallace Emerson-Junction
- 2 bath
- 3 bed
- 2000 sqft
9 Marmaduke Street, Toronto, Ontario • M6R 1T1 • High Park-Swansea
- 4 bath
- 5 bed
636 Runnymede Road, Toronto, Ontario • M6S 3A2 • Runnymede-Bloor West Village
- 2 bath
- 4 bed
- 2000 sqft
216 Humberside Avenue, Toronto, Ontario • M6P 1K8 • High Park North














