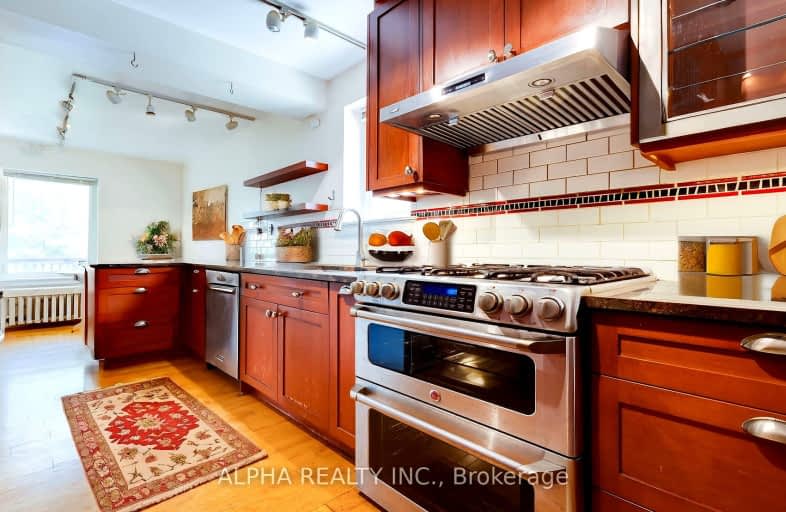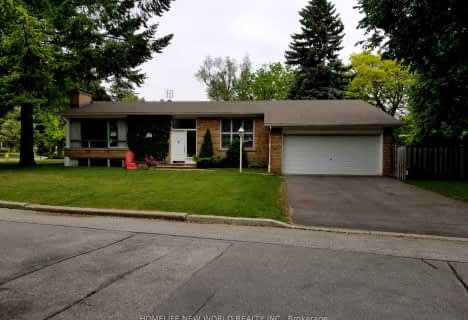Very Walkable
- Most errands can be accomplished on foot.
89
/100
Excellent Transit
- Most errands can be accomplished by public transportation.
81
/100
Somewhat Bikeable
- Most errands require a car.
46
/100

Cardinal Carter Academy for the Arts
Elementary: Catholic
0.83 km
Avondale Alternative Elementary School
Elementary: Public
0.27 km
Avondale Public School
Elementary: Public
0.27 km
Claude Watson School for the Arts
Elementary: Public
0.89 km
St Gabriel Catholic Catholic School
Elementary: Catholic
1.03 km
Hollywood Public School
Elementary: Public
1.12 km
Avondale Secondary Alternative School
Secondary: Public
2.87 km
St Andrew's Junior High School
Secondary: Public
1.38 km
Cardinal Carter Academy for the Arts
Secondary: Catholic
0.84 km
Loretto Abbey Catholic Secondary School
Secondary: Catholic
2.53 km
York Mills Collegiate Institute
Secondary: Public
2.40 km
Earl Haig Secondary School
Secondary: Public
0.97 km
-
Cotswold Park
44 Cotswold Cres, Toronto ON M2P 1N2 0.42km -
Avondale Park
15 Humberstone Dr (btwn Harrison Garden & Everson), Toronto ON M2N 7J7 0.89km -
Albert Standing Park
Sheppard and Beecroft, Toronto ON 1.33km
-
TD Bank Financial Group
312 Sheppard Ave E, North York ON M2N 3B4 0.38km -
RBC Royal Bank
4789 Yonge St (Yonge), North York ON M2N 0G3 0.86km -
RBC Royal Bank
27 Rean Dr (Sheppard), North York ON M2K 0A6 1.51km














