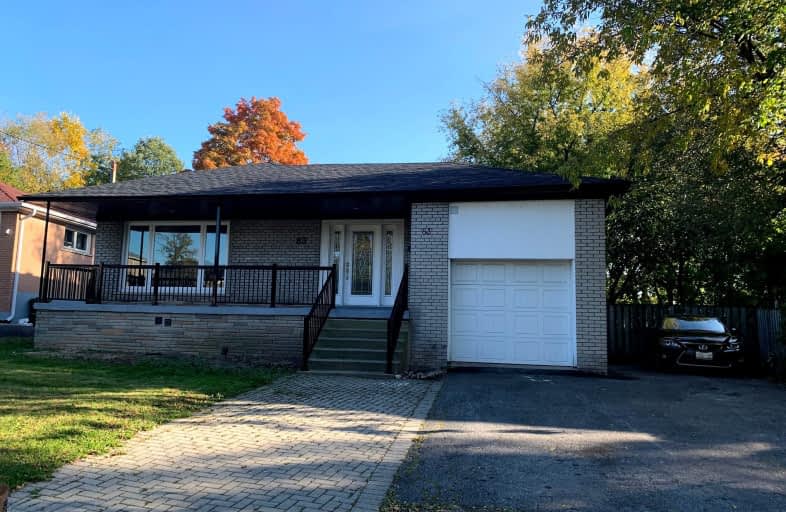Very Walkable
- Most errands can be accomplished on foot.
Rider's Paradise
- Daily errands do not require a car.
Bikeable
- Some errands can be accomplished on bike.

ÉIC Monseigneur-de-Charbonnel
Elementary: CatholicSt Agnes Catholic School
Elementary: CatholicSt Cyril Catholic School
Elementary: CatholicLillian Public School
Elementary: PublicCummer Valley Middle School
Elementary: PublicMcKee Public School
Elementary: PublicAvondale Secondary Alternative School
Secondary: PublicDrewry Secondary School
Secondary: PublicÉSC Monseigneur-de-Charbonnel
Secondary: CatholicNewtonbrook Secondary School
Secondary: PublicBrebeuf College School
Secondary: CatholicEarl Haig Secondary School
Secondary: Public-
Hendon Pet Park
312 Hendon Ave, Toronto ON M2M 1B2 1.01km -
Bayview Village Park
Bayview/Sheppard, Ontario 2.45km -
Bestview Park
Ontario 2.77km
-
BMO Bank of Montreal
5522 Yonge St (at Tolman St.), Toronto ON M2N 7L3 1.07km -
TD Bank Financial Group
100 Steeles Ave W (Hilda), Thornhill ON L4J 7Y1 1.48km -
RBC Royal Bank
7163 Yonge St, Markham ON L3T 0C6 1.72km
- 3 bath
- 4 bed
- 1500 sqft
# UPP-109 Fontainbleau Drive, Toronto, Ontario • M2M 1P1 • Newtonbrook West














