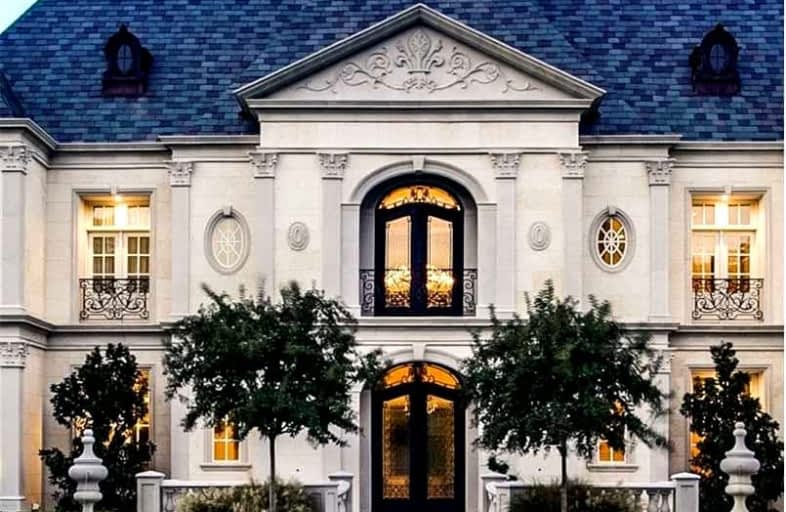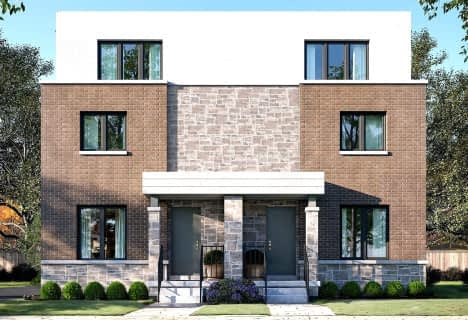Removed on May 03, 2022
Note: Property is not currently for sale or for rent.

-
Type: Detached
-
Style: 2 1/2 Storey
-
Size: 3500 sqft
-
Lot Size: 50 x 150 Feet
-
Age: New
-
Taxes: $5,175 per year
-
Days on Site: 228 Days
-
Added: Sep 17, 2021 (7 months on market)
-
Updated:
-
Last Checked: 1 month ago
-
MLS®#: C5374953
-
Listed By: Intercity realty inc., brokerage
***Exceptional Lot*** This Lot & The Adjacent City Land Are Approx. 50X192 Feet Deep(See Extras).Your Custom Dream Home Will Have A Breathtaking Setback, Away From The Roadway For Privacy & Safety,Especially For Children.This Is A Gorgeous Lot In The Heart Of A Cherished Observant Jewish Community W/A C/Yard Of Lovely Neighbourly B/Yards Where Children Play.We Look Forward To Introducing You To Our Team That Will Make Your Dream Home A Beautiful Reality.
Extras
Since The City Is Not Planning To Widen Clanton Prk Rd, It May Be Possible To Acquire The Additional Land Form The City & Merge It To The Lot Which Would Allot For A 4800 Sq Ft Home Without Any Variances.
Property Details
Facts for 111 Clanton Park Road, Toronto
Status
Days on Market: 228
Last Status: Terminated
Sold Date: May 14, 2025
Closed Date: Nov 30, -0001
Expiry Date: Oct 18, 2023
Unavailable Date: May 03, 2022
Input Date: Sep 17, 2021
Prior LSC: Listing with no contract changes
Property
Status: Sale
Property Type: Detached
Style: 2 1/2 Storey
Size (sq ft): 3500
Age: New
Area: Toronto
Community: Clanton Park
Availability Date: Post Construct
Inside
Bedrooms: 8
Bathrooms: 4
Kitchens: 1
Rooms: 6
Den/Family Room: Yes
Air Conditioning: Central Air
Fireplace: Yes
Laundry Level: Lower
Central Vacuum: N
Washrooms: 4
Utilities
Electricity: Available
Gas: Available
Cable: Available
Telephone: Available
Building
Basement: Apartment
Basement 2: Sep Entrance
Heat Type: Forced Air
Heat Source: Gas
Exterior: Brick
Exterior: Stone
Elevator: N
UFFI: No
Energy Certificate: Y
Green Verification Status: N
Water Supply: Municipal
Physically Handicapped-Equipped: Y
Special Designation: Unknown
Retirement: N
Parking
Driveway: Front Yard
Garage Type: Built-In
Covered Parking Spaces: 7
Total Parking Spaces: 7
Fees
Tax Year: 2021
Tax Legal Description: Pt Lt 13 Con 2 Wys Twp Of Your As In Ny263890; Tor
Taxes: $5,175
Highlights
Feature: Park
Feature: Place Of Worship
Feature: School
Land
Cross Street: Clanton Park & Midva
Municipality District: Toronto C06
Fronting On: North
Parcel Number: 102100091
Pool: None
Sewer: Sewers
Lot Depth: 150 Feet
Lot Frontage: 50 Feet
Zoning: City Road Allowa
Rooms
Room details for 111 Clanton Park Road, Toronto
| Type | Dimensions | Description |
|---|---|---|
| Family Ground | - | Fireplace |
| Kitchen Ground | - | B/I Appliances |
| Dining Ground | - | |
| Br 2nd | - | 6 Pc Ensuite |
| 2nd Br 2nd | - | 3 Pc Ensuite |
| 3rd Br 2nd | - | 3 Pc Ensuite |
| 4th Br 2nd | - | 3 Pc Ensuite |
| 5th Br 2nd | - | |
| Laundry 2nd | - | |
| Kitchen Bsmt | - | B/I Appliances |
| Br Bsmt | - | |
| Media/Ent Bsmt | - |
| XXXXXXXX | XXX XX, XXXX |
XXXXXXX XXX XXXX |
|
| XXX XX, XXXX |
XXXXXX XXX XXXX |
$X,XXX,XXX | |
| XXXXXXXX | XXX XX, XXXX |
XXXX XXX XXXX |
$X,XXX,XXX |
| XXX XX, XXXX |
XXXXXX XXX XXXX |
$X,XXX,XXX | |
| XXXXXXXX | XXX XX, XXXX |
XXXX XXX XXXX |
$X,XXX,XXX |
| XXX XX, XXXX |
XXXXXX XXX XXXX |
$X,XXX,XXX |
| XXXXXXXX XXXXXXX | XXX XX, XXXX | XXX XXXX |
| XXXXXXXX XXXXXX | XXX XX, XXXX | $4,250,000 XXX XXXX |
| XXXXXXXX XXXX | XXX XX, XXXX | $1,630,000 XXX XXXX |
| XXXXXXXX XXXXXX | XXX XX, XXXX | $1,800,000 XXX XXXX |
| XXXXXXXX XXXX | XXX XX, XXXX | $1,538,000 XXX XXXX |
| XXXXXXXX XXXXXX | XXX XX, XXXX | $1,650,000 XXX XXXX |

Baycrest Public School
Elementary: PublicSummit Heights Public School
Elementary: PublicFaywood Arts-Based Curriculum School
Elementary: PublicSt Robert Catholic School
Elementary: CatholicSt Margaret Catholic School
Elementary: CatholicDublin Heights Elementary and Middle School
Elementary: PublicYorkdale Secondary School
Secondary: PublicJohn Polanyi Collegiate Institute
Secondary: PublicLoretto Abbey Catholic Secondary School
Secondary: CatholicDante Alighieri Academy
Secondary: CatholicWilliam Lyon Mackenzie Collegiate Institute
Secondary: PublicNorthview Heights Secondary School
Secondary: Public- 16 bath
- 12 bed
- 5000 sqft
46 Touraine Avenue, Toronto, Ontario • M3H 1R3 • Clanton Park
- 16 bath
- 12 bed
- 5000 sqft
54 Touraine Avenue, Toronto, Ontario • M3H 1R3 • Clanton Park




