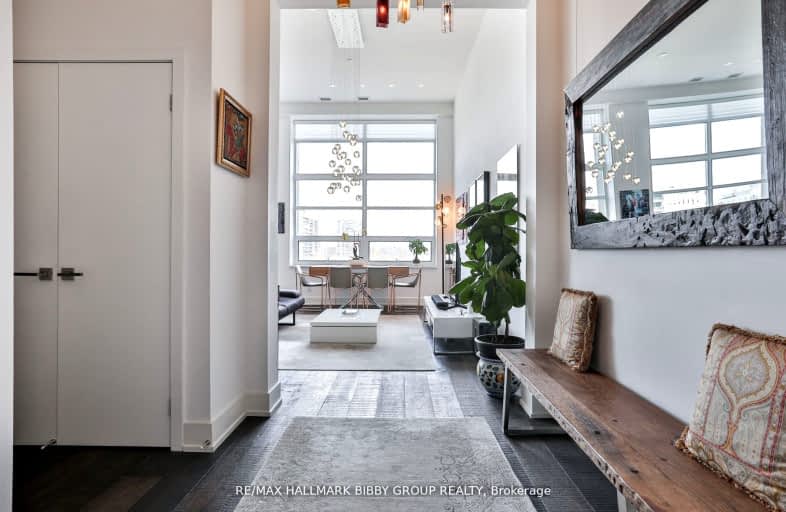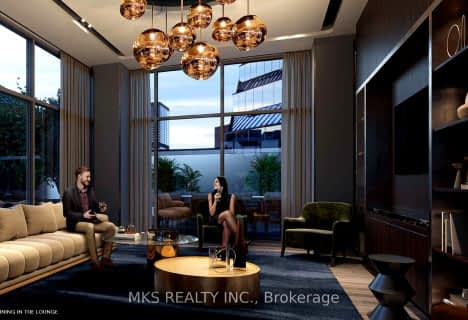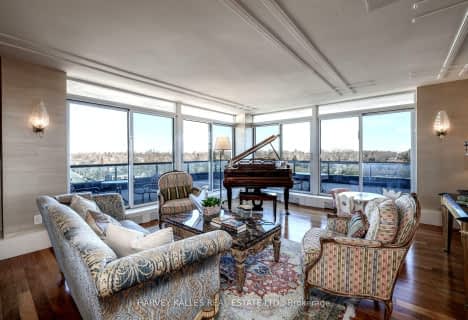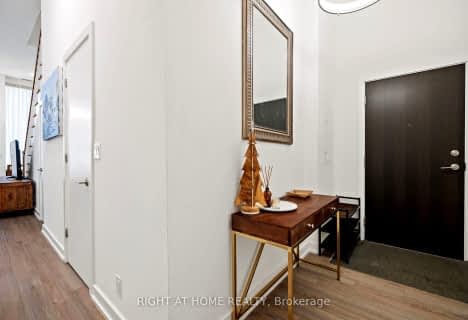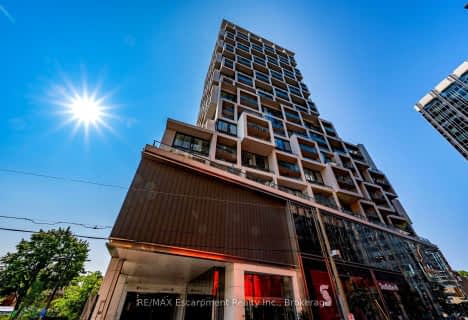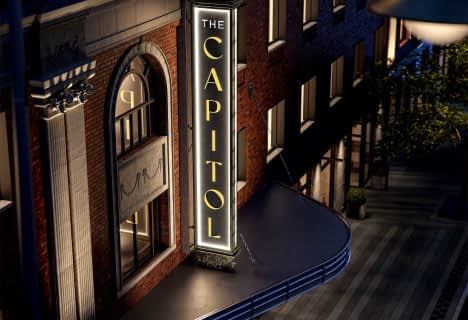Car-Dependent
- Most errands require a car.
Excellent Transit
- Most errands can be accomplished by public transportation.
Very Bikeable
- Most errands can be accomplished on bike.

Spectrum Alternative Senior School
Elementary: PublicCottingham Junior Public School
Elementary: PublicHoly Rosary Catholic School
Elementary: CatholicDavisville Junior Public School
Elementary: PublicDeer Park Junior and Senior Public School
Elementary: PublicBrown Junior Public School
Elementary: PublicMsgr Fraser Orientation Centre
Secondary: CatholicMsgr Fraser College (Midtown Campus)
Secondary: CatholicMsgr Fraser College (Alternate Study) Secondary School
Secondary: CatholicSt Joseph's College School
Secondary: CatholicMarshall McLuhan Catholic Secondary School
Secondary: CatholicNorth Toronto Collegiate Institute
Secondary: Public-
The Market by Longo's
111 Saint Clair Avenue West, Toronto 0.04km -
Friends Fine Food & Groceries
1881 Yonge Street, Toronto 1.25km -
The Kitchen Table
155 Dupont Street, Toronto 1.27km
-
LCBO
111 Saint Clair Avenue West, Toronto 0.01km -
Boxcar Social Bottle Shop
1210 Yonge Street, Toronto 0.82km -
Northern Landings GinBerry
10 Scrivener Square, Toronto 0.94km
-
Bento Sushi
111 Saint Clair Avenue West, Toronto 0.01km -
Pastucci’s (St. Clair Ave West)
55 Saint Clair Avenue West unit 101, Toronto 0.18km -
Bistro Five61
561 Avenue Road, Toronto 0.21km
-
Starbucks
111 Saint Clair Avenue West, Toronto 0.04km -
Tim Hortons
55 Saint Clair Avenue West, Toronto 0.21km -
Presse Café
40 Saint Clair Avenue West, Toronto 0.33km
-
Desjardins Financial Security
95 Saint Clair Avenue West, Toronto 0.09km -
Berriedale Limited
55 Saint Clair Avenue West, Toronto 0.21km -
Homequity Bank
45 Saint Clair Avenue West, Toronto 0.32km
-
Shell
1077 Yonge Street, Toronto 1.09km -
Circle K
150 Dupont Street, Toronto 1.24km -
Esso
150 Dupont Street, Toronto 1.24km
-
True Star Health
55 St Clair Avenue West, Toronto 0.19km -
York Fitness Worldwide Inc
30 Saint Clair Avenue West, Toronto 0.36km -
Ace Sports Clinic
1 Saint Clair Avenue West #302, Toronto 0.41km
-
Amsterdam Square
525 Avenue Road, Toronto 0.16km -
Glenn Gould Park
480 Avenue Road, Toronto 0.22km -
Glenn Gould Park
Old Toronto 0.23km
-
Toronto Public Library - Deer Park Branch
40 Saint Clair Avenue East, Toronto 0.59km -
Christian Science Reading Room
927 Yonge Street, Toronto 1.53km -
Toronto Public Library - Wychwood Branch (closed for renovation)
1431 Bathurst Street, Toronto 1.56km
-
dogustankanadali
55 Saint Clair Avenue West, Toronto 0.21km -
Kleinman Irwin Dr
200 Saint Clair Avenue West, Toronto 0.26km -
Dancyger Gerry Dr
49 Saint Clair Avenue West, Toronto 0.28km
-
Deer Park Pharmacy
55 Saint Clair Avenue West Unit 108, Toronto 0.21km -
Midtown Compounding Pharmacy
1398 Yonge Street, Toronto 0.45km -
Pharmasave Balmoral
100-1366 Yonge Street, Toronto 0.47km
-
Delisle Court
1560 Yonge Street, Toronto 0.46km -
St. Clair Centre
2 Saint Clair Avenue East, Toronto 0.47km -
Canadian Outlet
1417 Yonge Street, Toronto 0.47km
-
Cineplex Entertainment
1303 Yonge Street, Toronto 0.6km -
Vennersys Cinema Solutions
1920 Yonge Street #200, Toronto 1.34km -
Tarragon Theatre
30 Bridgman Avenue, Toronto 1.71km
-
Union Social Eatery
21 Saint Clair Avenue West, Toronto 0.37km -
Midtown Gastro Hub
1535 Yonge Street, Toronto 0.52km -
Community Accessories
1276 Yonge Street, Toronto 0.64km
More about this building
View 111 St Clair Avenue West, Toronto- 2 bath
- 3 bed
- 2250 sqft
801-2600 Bathurst Street, Toronto, Ontario • M6B 2Z4 • Englemount-Lawrence
- 3 bath
- 4 bed
- 2500 sqft
Ph02-1486 Bathurst Street, Toronto, Ontario • M5P 3G9 • Humewood-Cedarvale
- 2 bath
- 3 bed
- 1800 sqft
805-278 Bloor Street East, Toronto, Ontario • M4W 3M4 • Rosedale-Moore Park
- 2 bath
- 3 bed
- 1000 sqft
511-10 Castlefield Avenue, Toronto, Ontario • M4R 1G3 • Yonge-Eglinton
- 3 bath
- 3 bed
- 1400 sqft
1603-5 Soudan Avenue, Toronto, Ontario • M4S 0B1 • Mount Pleasant West
- 3 bath
- 3 bed
- 1200 sqft
1204-10 Castlefield Avenue, Toronto, Ontario • M4R 1G3 • Yonge-Eglinton
