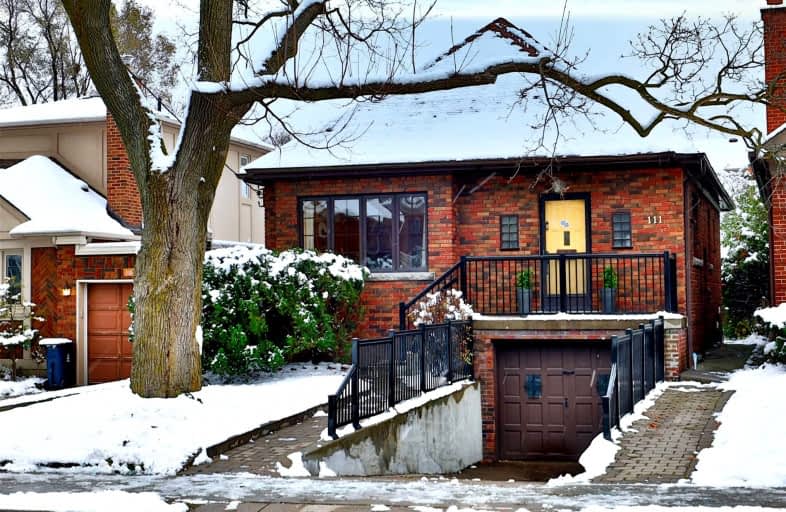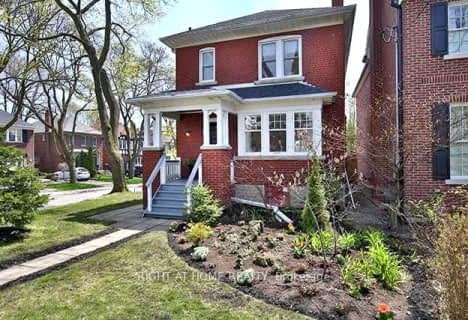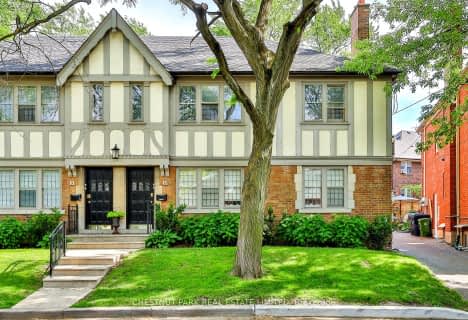
Bennington Heights Elementary School
Elementary: PublicRolph Road Elementary School
Elementary: PublicSt Anselm Catholic School
Elementary: CatholicBessborough Drive Elementary and Middle School
Elementary: PublicMaurice Cody Junior Public School
Elementary: PublicNorthlea Elementary and Middle School
Elementary: PublicCALC Secondary School
Secondary: PublicLeaside High School
Secondary: PublicRosedale Heights School of the Arts
Secondary: PublicNorth Toronto Collegiate Institute
Secondary: PublicMarc Garneau Collegiate Institute
Secondary: PublicNorthern Secondary School
Secondary: Public- 1 bath
- 2 bed
326 Monarch Park Avenue, Toronto, Ontario • M4J 4T1 • Danforth Village-East York
- 1 bath
- 2 bed
- 1500 sqft
9 Maclennan Avenue, Toronto, Ontario • M4W 2Y4 • Rosedale-Moore Park
- 2 bath
- 3 bed
- 1100 sqft
23 Kings Park Boulevard, Toronto, Ontario • M4J 2B7 • Danforth Village-East York
- 1 bath
- 2 bed
- 700 sqft
Upper-11 Oriole Crescent, Toronto, Ontario • M5P 1L6 • Yonge-St. Clair
- 3 bath
- 4 bed
- 1100 sqft
Basem-128 Mount Pleasant Road, Toronto, Ontario • M4W 2S4 • Rosedale-Moore Park
- 2 bath
- 3 bed
Lower-266 Lawrence Avenue East, Toronto, Ontario • M4N 1T4 • Bridle Path-Sunnybrook-York Mills
- — bath
- — bed
Main -292 Mortimer Avenue, Toronto, Ontario • M4J 2C7 • Danforth Village-East York
- 2 bath
- 2 bed
- 1500 sqft
Main-220 Rose Park Drive, Toronto, Ontario • M4T 1R5 • Rosedale-Moore Park














