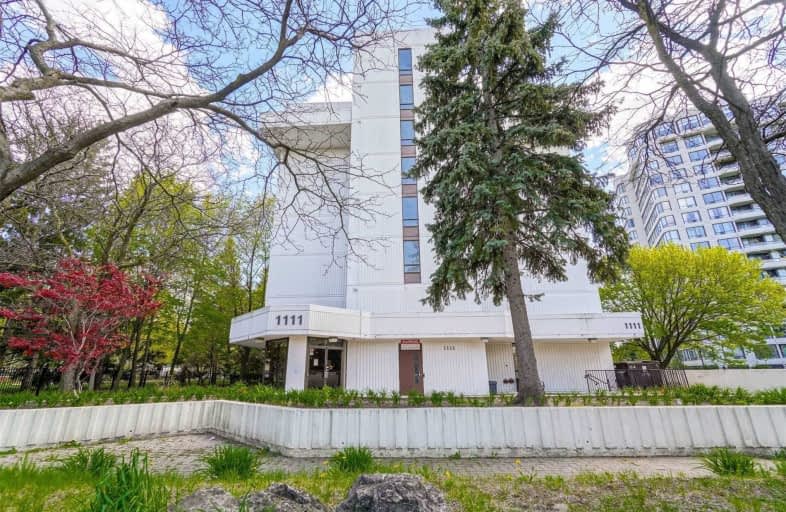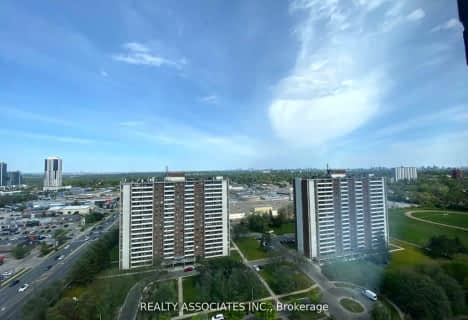Car-Dependent
- Most errands require a car.
Good Transit
- Some errands can be accomplished by public transportation.
Bikeable
- Some errands can be accomplished on bike.

Fisherville Senior Public School
Elementary: PublicBlessed Scalabrini Catholic Elementary School
Elementary: CatholicCharlton Public School
Elementary: PublicWestminster Public School
Elementary: PublicLouis-Honore Frechette Public School
Elementary: PublicRockford Public School
Elementary: PublicNorth West Year Round Alternative Centre
Secondary: PublicNewtonbrook Secondary School
Secondary: PublicVaughan Secondary School
Secondary: PublicWestmount Collegiate Institute
Secondary: PublicNorthview Heights Secondary School
Secondary: PublicSt Elizabeth Catholic High School
Secondary: Catholic-
Tickled Toad Pub & Grill
330 Steeles Avenue W, Thornhill, ON L4J 6X6 1.56km -
BATL Axe Throwing
1600 Steeles Avenue W, Unit 12, Vaughan, ON L4K 4M2 1.93km -
Belle Restaurant and Bar
4949 Bathurst Street, Unit 5, North York, ON M2R 1Y1 1.98km
-
Second Cup
800 Avenue Steeles W, Unit P040, Thornhill, ON L4J 7L2 0.21km -
McDonald's
6170 Bathurst Street, Willowdale, ON M2R 2A2 0.32km -
Amadeus Patisserie
7380 Bathurst Street, Thornhill, ON L4J 7M1 1.27km
-
Shoppers Drug Mart
6205 Bathurst Street, Toronto, ON M2R 2A5 0.45km -
3M Drug Mart
7117 Bathurst Street, Thornhill, ON L4J 2J6 0.54km -
North Med Pharmacy
7131 Bathurst Street, Thornhill, ON L4J 7Z1 0.64km
-
Pho Saigon St
1045 Steeles Avenue W, Toronto, ON M2R 2S9 0.16km -
Kosher Grill
1045 Steeles Avenue W, Toronto, ON M2R 2S9 0.17km -
Szechuan Gourmet
1033 Steeles Avenue W, North York, ON M2R 2S9 0.17km
-
Promenade Shopping Centre
1 Promenade Circle, Thornhill, ON L4J 4P8 1.73km -
Riocan Marketplace
81 Gerry Fitzgerald Drive, Toronto, ON M3J 3N3 1.95km -
SmartCentres - Thornhill
700 Centre Street, Thornhill, ON L4V 0A7 2.23km
-
Freshco
800 Steeles Avenue W, Thornhill, ON L4J 7L2 0.24km -
Metro
6201 Bathurst Street, North York, ON M2R 2A5 0.4km -
Bathurst Village Fine Food
5984 Bathurst St, North York, ON M2R 1Z1 0.78km
-
LCBO
180 Promenade Cir, Thornhill, ON L4J 0E4 1.88km -
LCBO
5995 Yonge St, North York, ON M2M 3V7 2.64km -
LCBO
5095 Yonge Street, North York, ON M2N 6Z4 3.97km
-
Circle K
6255 Bathurst Street, Toronto, ON M2R 2A5 0.39km -
Petro Canada
7011 Bathurst Street, Vaughan, ON L4J 0.47km -
Circle K
515 Drewry Avenue, Toronto, ON M2R 2K9 1.26km
-
Imagine Cinemas Promenade
1 Promenade Circle, Lower Level, Thornhill, ON L4J 4P8 1.84km -
Cineplex Cinemas Empress Walk
5095 Yonge Street, 3rd Floor, Toronto, ON M2N 6Z4 3.94km -
SilverCity Richmond Hill
8725 Yonge Street, Richmond Hill, ON L4C 6Z1 5.79km
-
Vaughan Public Libraries
900 Clark Ave W, Thornhill, ON L4J 8C1 1.34km -
Bathurst Clark Resource Library
900 Clark Avenue W, Thornhill, ON L4J 8C1 1.34km -
Dufferin Clark Library
1441 Clark Ave W, Thornhill, ON L4J 7R4 1.75km
-
Shouldice Hospital
7750 Bayview Avenue, Thornhill, ON L3T 4A3 4.9km -
Baycrest
3560 Bathurst Street, North York, ON M6A 2E1 6.92km -
Humber River Regional Hospital
2111 Finch Avenue W, North York, ON M3N 1N1 7.34km
-
Antibes Park
58 Antibes Dr (at Candle Liteway), Toronto ON M2R 3K5 1.38km -
Robert Hicks Park
39 Robert Hicks Dr, North York ON 2.1km -
Earl Bales Park
4169 Bathurst St, Toronto ON M3H 3P7 4.54km
-
TD Canada Trust Bank Branch 1215
9200 Bathurst St, Thornhill ON L4J 8W1 0.72km -
CIBC
4927 Bathurst St (at Finch Ave.), Toronto ON M2R 1X8 2.08km -
TD Bank Financial Group
1054 Centre St (at New Westminster Dr), Thornhill ON L4J 3M8 2.17km
For Sale
More about this building
View 1111 Steeles Avenue West, Toronto- 2 bath
- 3 bed
- 1000 sqft
1014-175 Hilda Avenue, Toronto, Ontario • M2M 1V8 • Newtonbrook West
- 2 bath
- 3 bed
- 1200 sqft
2104-10 Tangreen Court, Toronto, Ontario • M2M 4B9 • Newtonbrook West
- 2 bath
- 3 bed
- 1000 sqft
905-175 Hilda Avenue, Toronto, Ontario • M2M 1V8 • Newtonbrook West
- 2 bath
- 3 bed
- 1000 sqft
1003-205 Hilda Avenue, Toronto, Ontario • M3M 4B1 • Newtonbrook West
- 2 bath
- 3 bed
- 1000 sqft
1111-175 Hilda Avenue, Toronto, Ontario • M2M 1V8 • Newtonbrook West
- 2 bath
- 3 bed
- 1000 sqft
3201-10 Tangreen Court, Toronto, Ontario • M2M 4B9 • Newtonbrook West
- 2 bath
- 3 bed
- 1000 sqft
510-205 Hilda Avenue, Toronto, Ontario • M2M 4B1 • Newtonbrook West
- 2 bath
- 3 bed
- 1000 sqft
205-175 Hilda Avenue, Toronto, Ontario • M2M 1V8 • Newtonbrook West










