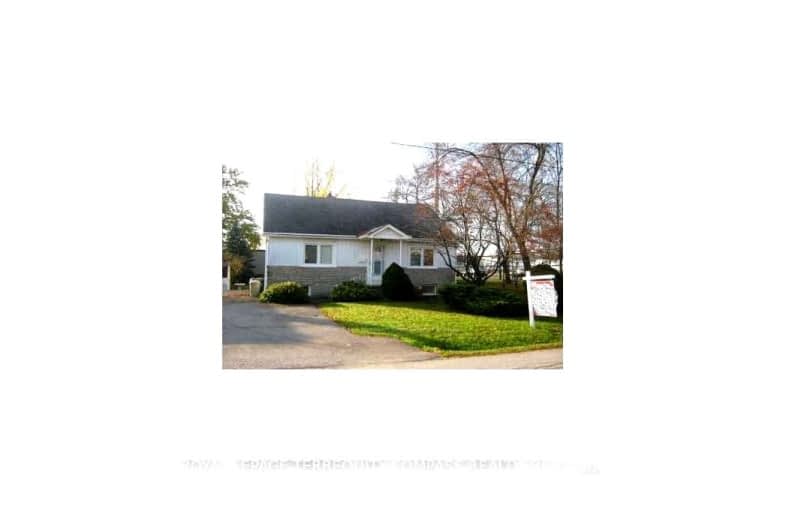Car-Dependent
- Most errands require a car.
42
/100
Good Transit
- Some errands can be accomplished by public transportation.
54
/100
Somewhat Bikeable
- Most errands require a car.
39
/100

ÉÉC Saint-Michel
Elementary: Catholic
1.25 km
St Malachy Catholic School
Elementary: Catholic
0.94 km
Charlottetown Junior Public School
Elementary: Public
2.08 km
William G Miller Junior Public School
Elementary: Public
0.74 km
St Brendan Catholic School
Elementary: Catholic
1.91 km
Joseph Brant Senior Public School
Elementary: Public
1.56 km
Native Learning Centre East
Secondary: Public
4.02 km
Maplewood High School
Secondary: Public
3.21 km
West Hill Collegiate Institute
Secondary: Public
2.94 km
Sir Oliver Mowat Collegiate Institute
Secondary: Public
1.83 km
St John Paul II Catholic Secondary School
Secondary: Catholic
4.34 km
Sir Wilfrid Laurier Collegiate Institute
Secondary: Public
3.92 km
-
Adam's Park
2 Rozell Rd, Toronto ON 2.92km -
Dean Park
Dean Park Road and Meadowvale, Scarborough ON 4.18km -
Thomson Memorial Park
1005 Brimley Rd, Scarborough ON M1P 3E8 8.17km
-
RBC Royal Bank
865 Milner Ave (Morningside), Scarborough ON M1B 5N6 4.86km -
RBC Royal Bank
3570 Lawrence Ave E, Toronto ON M1G 0A3 5.56km -
BMO Bank of Montreal
2739 Eglinton Ave E (at Brimley Rd), Toronto ON M1K 2S2 8.11km

