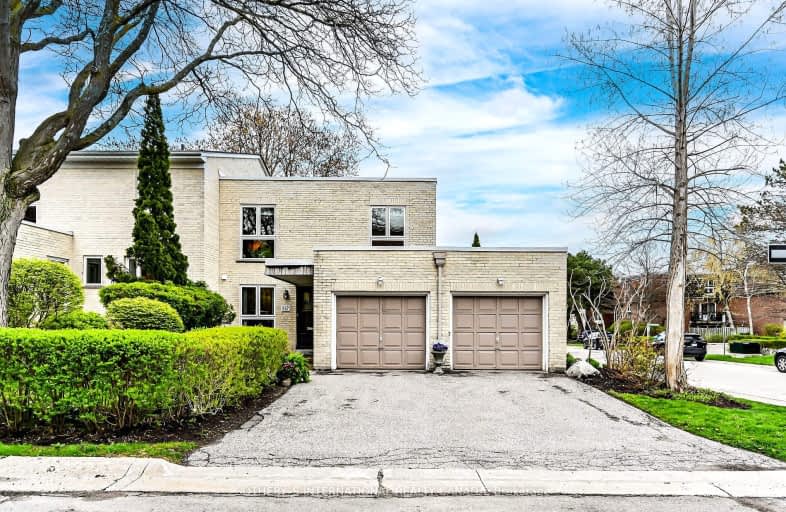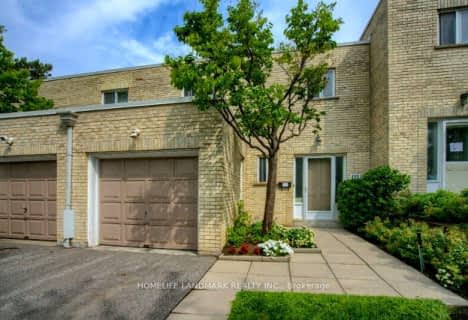
Car-Dependent
- Most errands require a car.
Good Transit
- Some errands can be accomplished by public transportation.
Somewhat Bikeable
- Most errands require a car.

École élémentaire Étienne-Brûlé
Elementary: PublicHarrison Public School
Elementary: PublicSt Andrew's Junior High School
Elementary: PublicWindfields Junior High School
Elementary: PublicDunlace Public School
Elementary: PublicOwen Public School
Elementary: PublicSt Andrew's Junior High School
Secondary: PublicWindfields Junior High School
Secondary: PublicÉcole secondaire Étienne-Brûlé
Secondary: PublicCardinal Carter Academy for the Arts
Secondary: CatholicYork Mills Collegiate Institute
Secondary: PublicEarl Haig Secondary School
Secondary: Public-
The Goose & Firkin
1875 Leslie Street, North York, ON M3B 2M5 1.77km -
The Keg Steakhouse + Bar
1977 Leslie St, North York, ON M3B 2M3 1.87km -
St Louis Bar and Grill
808 York Mills Road, Unit A-24, Toronto, ON M3B 1X8 1.94km
-
Dineen Coffee
2540 Bayview Avenue, Toronto, ON M2L 1A9 0.52km -
Dineen Coffee
311 York Mills Rd, Toronto, ON M2L 1L3 0.5km -
Tim Hortons
1869 Leslie Street, Toronto, ON M3B 2M3 1.76km
-
Shoppers Drug Mart
2528 Bayview Avenue, Toronto, ON M2L 0.56km -
Shoppers Drug Mart
1859 Leslie Street, Toronto, ON M3B 2M1 1.8km -
St. Gabriel Medical Pharmacy
650 Sheppard Avenue E, Toronto, ON M2K 1B7 1.92km
-
Hero Certified Burgers - Bayview & York Mills
2540 Bayview Ave, Unit 8B, Toronto, ON M2L 1A9 0.5km -
Dineen Coffee
2540 Bayview Avenue, Toronto, ON M2L 1A9 0.52km -
Bento Sushi
291 York Mills Road, Toronto, ON M2L 1L3 0.57km
-
Sandro Bayview Village
2901 Bayview Avenue, North York, ON M2K 1E6 2.09km -
Bayview Village Shopping Centre
2901 Bayview Avenue, North York, ON M2K 1E6 2.03km -
Yonge Sheppard Centre
4841 Yonge Street, North York, ON M2N 5X2 2.68km
-
Metro
291 York Mills Road, North York, ON M2L 1L3 0.57km -
Pusateri's Fine Foods
2901 Bayview Avenue, Toronto, ON M2N 5Z7 1.96km -
Loblaws
2877 Bayview Avenue, North York, ON M2K 2S3 1.98km
-
LCBO
808 York Mills Road, Toronto, ON M3B 1X8 1.76km -
LCBO
2901 Bayview Avenue, North York, ON M2K 1E6 1.96km -
Sheppard Wine Works
187 Sheppard Avenue E, Toronto, ON M2N 3A8 2.02km
-
Petro Canada
800 York Mills Road, Toronto, ON M3B 1X9 1.75km -
Shell
2831 Avenue Bayview, North York, ON M2K 1E5 1.75km -
Strong Automotive
219 Sheppard Avenue E, North York, ON M2N 3A8 1.93km
-
Cineplex Cinemas Empress Walk
5095 Yonge Street, 3rd Floor, Toronto, ON M2N 6Z4 3.16km -
Cineplex VIP Cinemas
12 Marie Labatte Road, unit B7, Toronto, ON M3C 0H9 3.38km -
Cineplex Cinemas Fairview Mall
1800 Sheppard Avenue E, Unit Y007, North York, ON M2J 5A7 4.29km
-
Toronto Public Library - Bayview Branch
2901 Bayview Avenue, Toronto, ON M2K 1E6 2.09km -
Toronto Public Library
888 Lawrence Avenue E, Toronto, ON M3C 3L2 3.17km -
North York Central Library
5120 Yonge Street, Toronto, ON M2N 5N9 3.27km
-
North York General Hospital
4001 Leslie Street, North York, ON M2K 1E1 2.45km -
Sunnybrook Health Sciences Centre
2075 Bayview Avenue, Toronto, ON M4N 3M5 3.31km -
Canadian Medicalert Foundation
2005 Sheppard Avenue E, North York, ON M2J 5B4 4.29km
-
Windfields Park
0.97km -
Glendora Park
201 Glendora Ave (Willowdale Ave), Toronto ON 1.87km -
Harrison Garden Blvd Dog Park
Harrison Garden Blvd, North York ON M2N 0C3 1.98km
-
TD Bank Financial Group
312 Sheppard Ave E, North York ON M2N 3B4 1.97km -
RBC Royal Bank
4789 Yonge St (Yonge), North York ON M2N 0G3 2.6km -
Scotiabank
885 Lawrence Ave E, Toronto ON M3C 1P7 3.14km
- — bath
- — bed
- — sqft
91 Scenic Mill Way, Toronto, Ontario • M2L 1S9 • St. Andrew-Windfields
- 3 bath
- 3 bed
- 1400 sqft
110-115 Scenic Mill Way North, Toronto, Ontario • M2L 1T1 • St. Andrew-Windfields
- 4 bath
- 3 bed
- 1600 sqft
96 Crimson Millway, Toronto, Ontario • M2L 1T6 • St. Andrew-Windfields
- 3 bath
- 3 bed
- 1200 sqft
17-90 George Henry Boulevard, Toronto, Ontario • M2J 1E7 • Henry Farm
- 4 bath
- 3 bed
- 1600 sqft
53-33 Proudbank Millway Way, Toronto, Ontario • M2L 1P3 • St. Andrew-Windfields
- 4 bath
- 3 bed
- 1400 sqft
Th17-113 Mcmahon Drive, Toronto, Ontario • M2K 0E5 • Bayview Village
- 2 bath
- 3 bed
- 1200 sqft
77 Cheryl Shep Way, Toronto, Ontario • M2J 4R5 • Don Valley Village
- 3 bath
- 3 bed
- 1400 sqft
108-23 Hollywood Avenue, Toronto, Ontario • M2N 7L8 • Willowdale East
- 5 bath
- 3 bed
- 2000 sqft
16 Rollscourt Drive, Toronto, Ontario • M2L 1X5 • St. Andrew-Windfields
- 3 bath
- 4 bed
- 1600 sqft
1206-28 Sommerset Way, Toronto, Ontario • M2N 6W7 • Willowdale East












