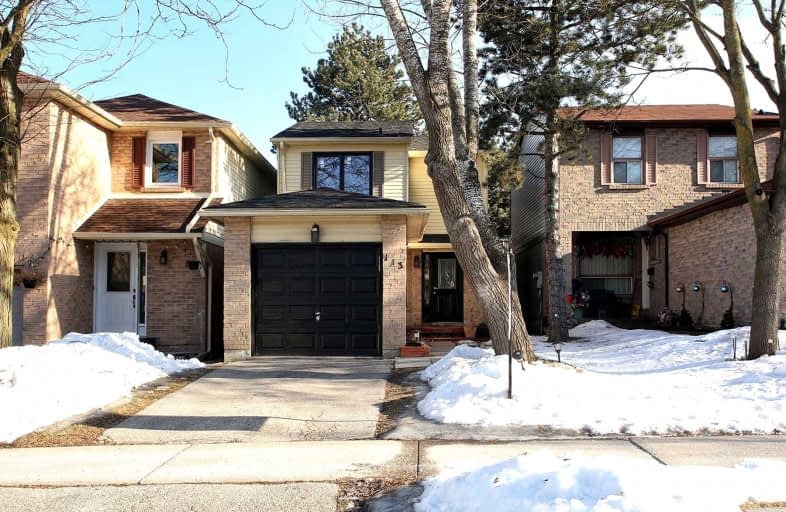
St Bede Catholic School
Elementary: CatholicSt Columba Catholic School
Elementary: CatholicGrey Owl Junior Public School
Elementary: PublicFleming Public School
Elementary: PublicEmily Carr Public School
Elementary: PublicAlexander Stirling Public School
Elementary: PublicMaplewood High School
Secondary: PublicSt Mother Teresa Catholic Academy Secondary School
Secondary: CatholicWest Hill Collegiate Institute
Secondary: PublicWoburn Collegiate Institute
Secondary: PublicLester B Pearson Collegiate Institute
Secondary: PublicSt John Paul II Catholic Secondary School
Secondary: Catholic-
Taj Supermarket
400 Sewells Road Unit 8, Scarborough 0.89km -
FreshLand Supermarket
31 Tapscott Road Unit 99, Scarborough 1.13km -
買茶
31 Tapscott Road, Scarborough 1.14km
-
LCBO
785 Milner Avenue, Scarborough 1.41km -
The Beer Store
871 Milner Avenue, Scarborough 1.53km -
The Beer Store
1001 Sandhurst Circle, Scarborough 4.3km
-
ABDUL ZAHER POPALZAI CEO OF BAMIYON KABOB
58 Empringham Drive, Scarborough 0.14km -
NB's Halal Kitchen
10 Tapscott Road Apt 803, Toronto 0.79km -
Pizza Hut Scarborough
31 Tapscott Road Unit #B8A, Scarborough 0.83km
-
McDonald's
Centre, 31 Tapscott Road, Scarborough 0.98km -
Real Fruit Bubble Tea
Town Centre, 31 Tapscott Road, Scarborough 0.98km -
Kin-kin Bakery
Toronto 1.03km
-
Scotiabank
31 Tapscott Road #57, Scarborough 0.95km -
President's Choice Financial Pavilion and ATM
360 McLevin Avenue, Scarborough 1.08km -
Meridian Credit Union
797 Milner Avenue, Scarborough 1.31km
-
Circle K
Canada 1.15km -
Circle K
1149 Morningside Avenue, Scarborough 1.21km -
Esso
1149 Morningside Avenue, Scarborough 1.21km
-
Cheer Sport Sharks Toronto
1355 Morningside Avenue, Scarborough 0.73km -
Planet Fitness
31 Tapscott Road, Scarborough 0.83km -
Snap Fitness
8130 Sheppard Avenue East Suite 108 and 109, Toronto 1.2km
-
Shawn Blu Rose Park
30 Empringham Drive, Toronto 0.34km -
John Tabor Park
240 John Tabor Trail, Scarborough 0.53km -
Malvern Park
36 Sewells Road, Scarborough 0.56km
-
Toronto Public Library - Malvern Branch
30 Sewells Road, Scarborough 0.5km -
Toronto Public Library - Burrows Hall Branch
1081 Progress Avenue, Scarborough 2.54km -
The BRIDGE Library
1095 Military Trail, Scarborough 2.96km
-
Malvern Sleep Clinic
1371 Neilson Road Suite 306, Scarborough 0.86km -
耳鼻喉科就诊
309-1371 Neilson Road, Scarborough 0.86km -
Global Med Connect
613-480 McLevin Avenue, Scarborough 0.96km
-
Medical Pharmacy
1333 Neilson Road, Scarborough 0.75km -
Rexall
1371 Neilson Road, Scarborough 0.86km -
The Medicine Shoppe Pharmacy
27 Tapscott Road, Scarborough 0.9km
-
Malvern Town Centre
31 Tapscott Road, Scarborough 0.96km -
Your Dollar Store With More
31 Tapscott Road, Scarborough 1.06km -
Chand Morningside Plaza
1145 Morningside Avenue, Scarborough 1.26km
-
Cineplex Odeon Morningside Cinemas
785 Milner Avenue, Scarborough 1.38km
-
Tropical Nights Restaurant & Lounge
1154 Morningside Avenue, Scarborough 1.19km -
Hq sports bar & lounge
1139 Morningside Avenue, Scarborough 1.3km -
Tapps
5630 Finch Avenue East, Scarborough 2.29km
- 3 bath
- 3 bed
- 1100 sqft
67 West Burton Court, Toronto, Ontario • M1S 4P7 • Agincourt South-Malvern West
- 2 bath
- 3 bed
204 Invergordon Avenue, Toronto, Ontario • M1S 4A1 • Agincourt South-Malvern West











