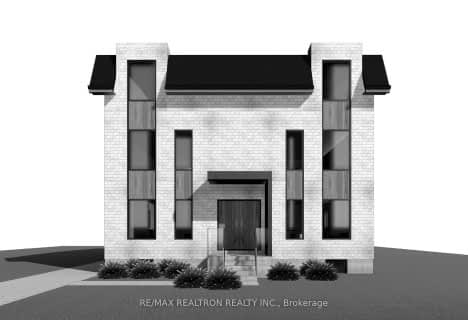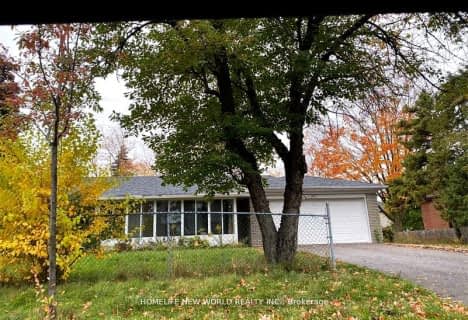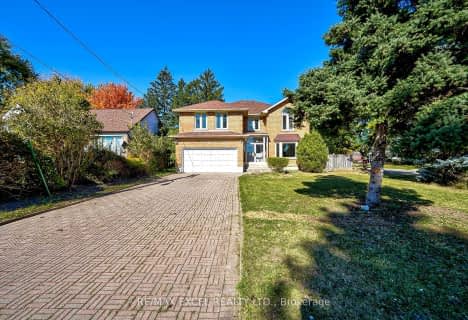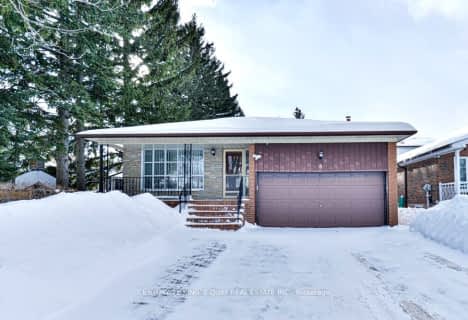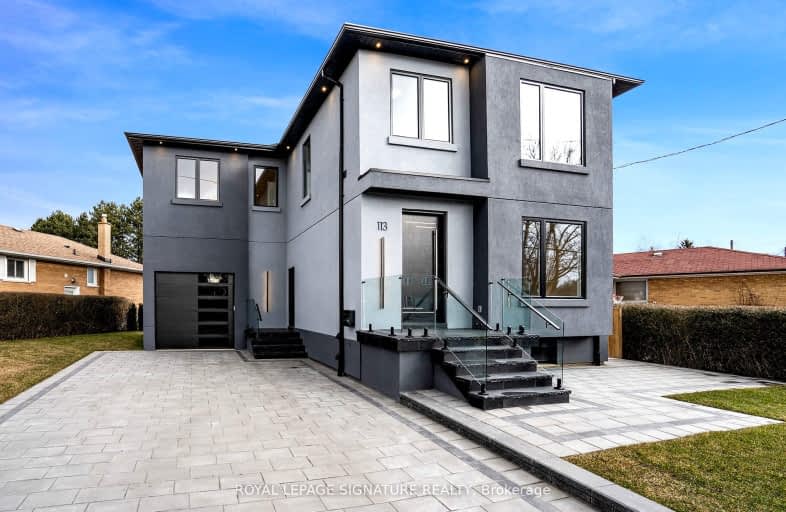
Very Walkable
- Most errands can be accomplished on foot.
Good Transit
- Some errands can be accomplished by public transportation.
Somewhat Bikeable
- Most errands require a car.

Lynngate Junior Public School
Elementary: PublicJohn Buchan Senior Public School
Elementary: PublicInglewood Heights Junior Public School
Elementary: PublicHoly Spirit Catholic School
Elementary: CatholicTam O'Shanter Junior Public School
Elementary: PublicGlamorgan Junior Public School
Elementary: PublicCaring and Safe Schools LC2
Secondary: PublicParkview Alternative School
Secondary: PublicMsgr Fraser-Midland
Secondary: CatholicSir William Osler High School
Secondary: PublicStephen Leacock Collegiate Institute
Secondary: PublicAgincourt Collegiate Institute
Secondary: Public-
Orchid Garden Bar & Grill
2260 Birchmount Road, Toronto, ON M1T 2M2 0.52km -
Queen Victoria Pub
2240 Midland Avenue, Toronto, ON M1P 4R9 1.52km -
Fusion Lounge
880 Ellesmere Road, Toronto, ON M1P 2L8 1.52km
-
Tim Hortons
3600 Sheppard Ave East, Scarborough, ON M1T 3K8 0.64km -
Tim Hortons
3850 Sheppard Avenue E, Scarborough, ON M1T 3L4 0.74km -
Kin Kin Bubble Tea
3850 E Sheppard Avenue, Toronto, ON M1T 3L4 0.77km
-
LA Fitness
33 William Kitchen Rd Building J, Ste 5, Scarborough, ON M1P 5B7 0.98km -
Pendo Studios
1745 Queen Street East, Toronto, ON M4L 6S5 1.5km -
Fit4less
1911 Kennedy Road, Toronto, ON M1P 2L9 1.49km
-
Rexall
3607 Sheppard Avenue E, Toronto, ON M1T 3K8 0.53km -
Shoppers Drug Mart
2330 Kennedy Road, Toronto, ON M1T 0A2 0.81km -
Shoppers Drug Mart
2365 Warden Avenue, Scarborough, ON M1T 1V7 1.61km
-
Orchid Garden Bar & Grill
2260 Birchmount Road, Toronto, ON M1T 2M2 0.52km -
Meet Sushi and Boil
3595 Sheppard Avenue E, Toronto, ON M1T 3K7 0.55km -
The Royal Chinese Restaurant
3587 Sheppard Avenue E, Toronto, ON M1T 3K8 0.56km
-
Agincourt Mall
3850 Sheppard Avenue E, Scarborough, ON M1T 3L4 0.77km -
Kennedy Commons
2021 Kennedy Road, Toronto, ON M1P 2M1 1.12km -
Dynasty Centre
8 Glen Watford Drive, Scarborough, ON M1S 2C1 1.68km
-
Nick's No Frills
3850 Sheppard Avenue E, Scarborough, ON M1T 3L4 0.77km -
Metro
16 William Kitchen Road, Scarborough, ON M1P 5B7 1.13km -
Foody World
8 William Kitchen Road, Toronto, ON M1P 5B7 1.2km
-
LCBO
21 William Kitchen Rd, Scarborough, ON M1P 5B7 1.02km -
LCBO
748-420 Progress Avenue, Toronto, ON M1P 5J1 2.43km -
LCBO
55 Ellesmere Road, Scarborough, ON M1R 4B7 2.74km
-
Circle K
3600 Sheppard Avenue E, Scarborough, ON M1T 3K7 0.65km -
Petro-Canada
3905 Sheppard Avenue E, Toronto, ON M1T 3L5 0.73km -
Petro-Canada
3400 Sheppard Avenue E, Toronto, ON M1T 3K4 1.18km
-
Cineplex Cinemas Scarborough
300 Borough Drive, Scarborough Town Centre, Scarborough, ON M1P 4P5 3.01km -
Cineplex Cinemas Fairview Mall
1800 Sheppard Avenue E, Unit Y007, North York, ON M2J 5A7 4.07km -
Woodside Square Cinemas
1571 Sandhurst Circle, Toronto, ON M1V 1V2 4.12km
-
Agincourt District Library
155 Bonis Avenue, Toronto, ON M1T 3W6 0.88km -
Toronto Public Library
85 Ellesmere Road, Unit 16, Toronto, ON M1R 2.73km -
Scarborough Civic Centre Library
156 Borough Drive, Toronto, ON M1P 2.95km
-
The Scarborough Hospital
3030 Birchmount Road, Scarborough, ON M1W 3W3 3.02km -
Canadian Medicalert Foundation
2005 Sheppard Avenue E, North York, ON M2J 5B4 3.65km -
Scarborough General Hospital Medical Mall
3030 Av Lawrence E, Scarborough, ON M1P 2T7 4.26km
-
Lynngate Park
133 Cass Ave, Toronto ON M1T 2B5 0.57km -
Fenside Park
Toronto ON 3.14km -
Birkdale Ravine
1100 Brimley Rd, Scarborough ON M1P 3X9 2.87km
-
TD Bank Financial Group
2561 Victoria Park Ave, Scarborough ON M1T 1A4 2.33km -
CIBC
2904 Sheppard Ave E (at Victoria Park), Toronto ON M1T 3J4 2.39km -
TD Bank
2135 Victoria Park Ave (at Ellesmere Avenue), Scarborough ON M1R 0G1 2.8km
- 4 bath
- 5 bed
- 3500 sqft
66 Dempster Street, Toronto, Ontario • M1T 2T5 • Tam O'Shanter-Sullivan
- 4 bath
- 4 bed
8 Scotland Road, Toronto, Ontario • M1S 1L6 • Agincourt South-Malvern West
- 3 bath
- 4 bed
61 Kilchurn Castle Drive, Toronto, Ontario • M1T 2W3 • Tam O'Shanter-Sullivan


