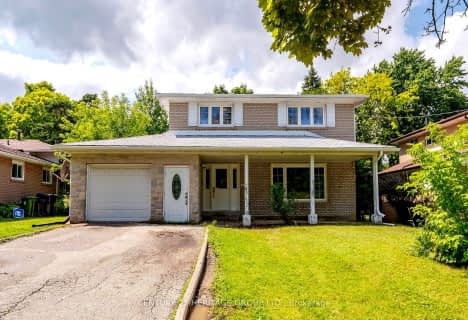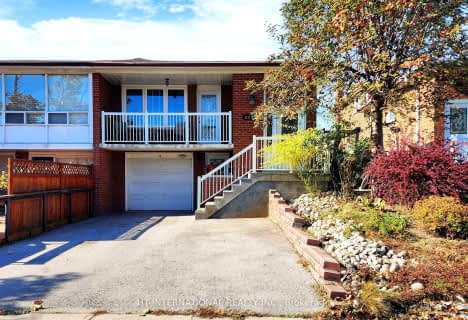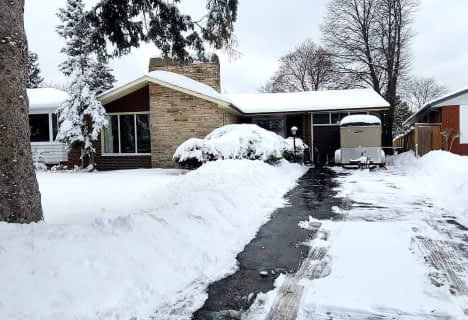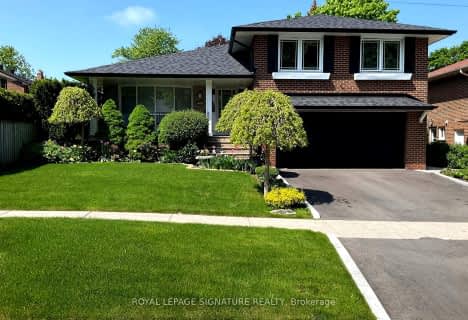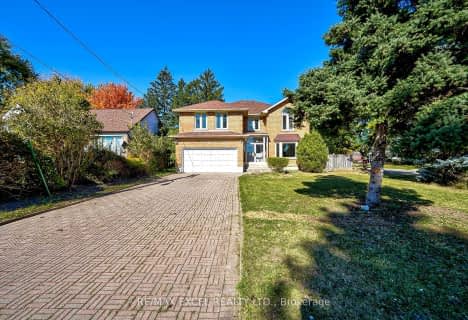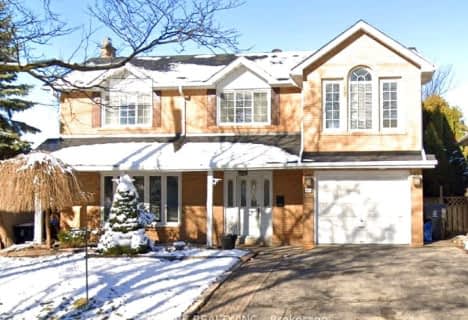Car-Dependent
- Most errands require a car.
Good Transit
- Some errands can be accomplished by public transportation.
Bikeable
- Some errands can be accomplished on bike.

St Gerald Catholic School
Elementary: CatholicBridlewood Junior Public School
Elementary: PublicNorth Bridlewood Junior Public School
Elementary: PublicFairglen Junior Public School
Elementary: PublicJ B Tyrrell Senior Public School
Elementary: PublicBrian Public School
Elementary: PublicCaring and Safe Schools LC2
Secondary: PublicPleasant View Junior High School
Secondary: PublicParkview Alternative School
Secondary: PublicL'Amoreaux Collegiate Institute
Secondary: PublicStephen Leacock Collegiate Institute
Secondary: PublicSir John A Macdonald Collegiate Institute
Secondary: Public-
Fiesta Shisha Lounge
2026 Sheppard Avenue E, Toronto, ON M2J 5B3 0.9km -
Willie Stouts
2175 Sheppard Avenue E, North York, ON M2J 5B8 0.96km -
Phoenix & Firkin
2175 Sheppard Avenue E, North York, ON M2J 1W8 0.99km
-
Starbucks
2555 Victoria Park Avenue, Toronto, ON M1T 1A3 1.01km -
Tim Hortons
2501 Victoria Park Ave, Toronto, ON M1T 1A1 1.06km -
Tim Hortons
2501 Victoria Park Avenue, Toronto, ON M1T 1A1 1.1km
-
Shoppers Drug Mart
2901 Victoria Park Avenue E, Scarborough, ON M1T 3J3 0.69km -
Shoppers Drug Mart
2794 Victoria Park Avenue, North York, ON M2J 4A8 0.9km -
Shoppers Drug Mart
2365 Warden Avenue, Scarborough, ON M1T 1V7 1.14km
-
Pizza Nova
2922 Sheppard Ave E, Toronto, ON M1T 3J4 0.58km -
DQ Grill & Chill Restaurant
2924 Sheppard Ave, Scarborough, ON M1T 3J4 0.59km -
Friendship Restaurant
2912 Sheppard E Avenue, Scarborough, ON M1T 3J4 0.58km
-
Pharmacy Shopping Centre
1800 Pharmacy Avenue, Toronto, ON M1T 1H6 0.77km -
CF Fairview Mall
1800 Sheppard Avenue E, North York, ON M2J 5A7 1.77km -
Bridlewood Mall Management
2900 Warden Avenue, Unit 308, Scarborough, ON M1W 2S8 1.96km
-
Food Basics
2452 Sheppard Avenue E, Toronto, ON M2J 4W6 0.63km -
Marcy Fine Foods
2064 Sheppard Ave E, North York, ON M2J 5B3 0.87km -
Hong Tai Supermarket
2555 Victoria Park Avenue, Unit 7-8, Victoria Commons Plaza, Toronto, ON M1T 1A3 0.93km
-
LCBO
2946 Finch Avenue E, Scarborough, ON M1W 2T4 1.51km -
LCBO
55 Ellesmere Road, Scarborough, ON M1R 4B7 2.7km -
LCBO
21 William Kitchen Rd, Scarborough, ON M1P 5B7 3.45km
-
Reliance Home Comfort
2 Lansing Square, Toronto, ON M2J 4P8 0.81km -
Simply Comfort
2225 Sheppard Avenue E, Suite 1501, Toronto, ON M2J 5C2 1.07km -
Simply Green Home Services
2225 Sheppard Avenue E, Suite 800, Toronto, ON M2J 5C2 1.07km
-
Cineplex Cinemas Fairview Mall
1800 Sheppard Avenue E, Unit Y007, North York, ON M2J 5A7 1.67km -
Woodside Square Cinemas
1571 Sandhurst Circle, Scarborough, ON M1V 5K2 5.21km -
Cineplex Cinemas Scarborough
300 Borough Drive, Scarborough Town Centre, Scarborough, ON M1P 4P5 5.46km
-
North York Public Library
575 Van Horne Avenue, North York, ON M2J 4S8 1.21km -
Toronto Public Library
35 Fairview Mall Drive, Toronto, ON M2J 4S4 1.9km -
Toronto Public Library Bridlewood Branch
2900 Warden Ave, Toronto, ON M1W 1.98km
-
Canadian Medicalert Foundation
2005 Sheppard Avenue E, North York, ON M2J 5B4 1.44km -
The Scarborough Hospital
3030 Birchmount Road, Scarborough, ON M1W 3W3 2.57km -
North York General Hospital
4001 Leslie Street, North York, ON M2K 1E1 3.54km
-
Bridlewood Park
445 Huntingwood Dr (btwn Pharmacy Ave. & Warden Ave.), Toronto ON M1W 1G3 0.69km -
Wishing Well Park
Scarborough ON 1.4km -
Fenside Park
Toronto ON 1.86km
-
TD Bank Financial Group
2565 Warden Ave (at Bridletowne Cir.), Scarborough ON M1W 2H5 1.45km -
CIBC
3420 Finch Ave E (at Warden Ave.), Toronto ON M1W 2R6 1.89km -
TD Bank
2135 Victoria Park Ave (at Ellesmere Avenue), Scarborough ON M1R 0G1 2.73km
- 5 bath
- 5 bed
241 Shaughnessy Boulevard, Toronto, Ontario • M2J 1K5 • Don Valley Village
- 4 bath
- 5 bed
- 3500 sqft
66 Dempster Street, Toronto, Ontario • M1T 2T5 • Tam O'Shanter-Sullivan
- 5 bath
- 4 bed
- 3000 sqft
5 Jardin Hill Court, Toronto, Ontario • M2H 3R8 • Hillcrest Village
- 5 bath
- 4 bed
- 2000 sqft
16 Clayland Drive, Toronto, Ontario • M3A 2A4 • Parkwoods-Donalda

