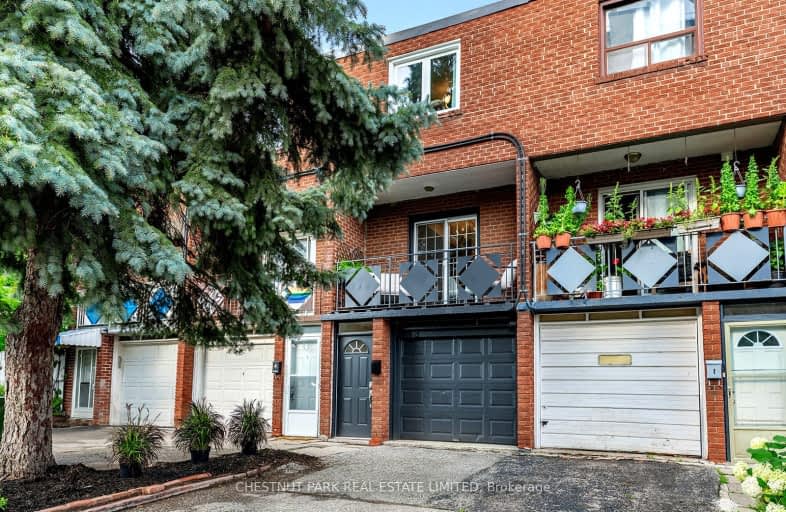
Video Tour
Very Walkable
- Most errands can be accomplished on foot.
87
/100
Excellent Transit
- Most errands can be accomplished by public transportation.
88
/100
Very Bikeable
- Most errands can be accomplished on bike.
81
/100

East Alternative School of Toronto
Elementary: Public
0.31 km
ÉÉC du Bon-Berger
Elementary: Catholic
0.27 km
Blake Street Junior Public School
Elementary: Public
0.31 km
Pape Avenue Junior Public School
Elementary: Public
0.52 km
Earl Grey Senior Public School
Elementary: Public
0.30 km
Wilkinson Junior Public School
Elementary: Public
0.84 km
First Nations School of Toronto
Secondary: Public
0.53 km
School of Life Experience
Secondary: Public
0.96 km
Subway Academy I
Secondary: Public
0.54 km
Greenwood Secondary School
Secondary: Public
0.96 km
Danforth Collegiate Institute and Technical School
Secondary: Public
1.00 km
Riverdale Collegiate Institute
Secondary: Public
0.60 km


