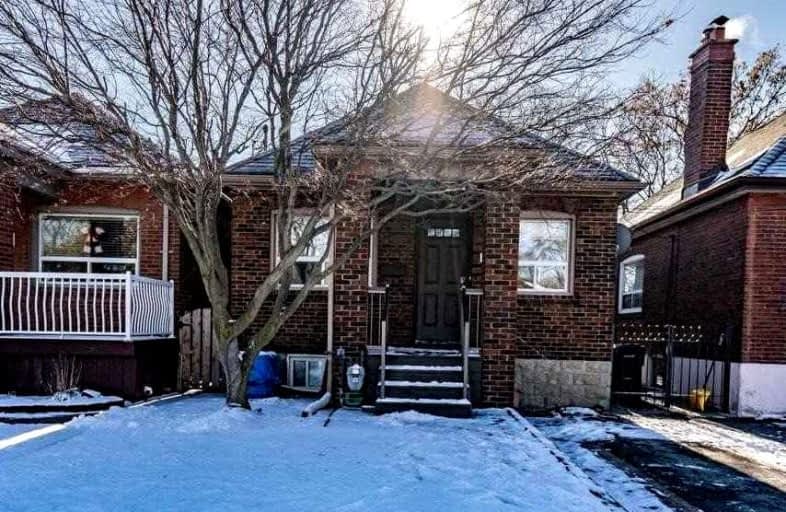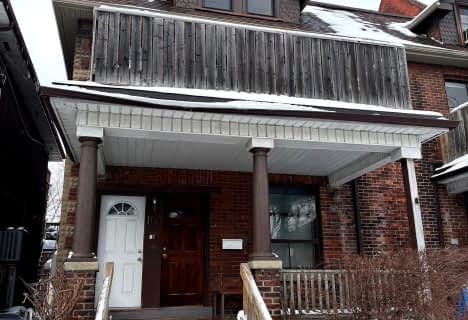Somewhat Walkable
- Some errands can be accomplished on foot.
Good Transit
- Some errands can be accomplished by public transportation.
Bikeable
- Some errands can be accomplished on bike.

Lambton Park Community School
Elementary: PublicSt James Catholic School
Elementary: CatholicWarren Park Junior Public School
Elementary: PublicRockcliffe Middle School
Elementary: PublicRoselands Junior Public School
Elementary: PublicGeorge Syme Community School
Elementary: PublicFrank Oke Secondary School
Secondary: PublicYork Humber High School
Secondary: PublicUrsula Franklin Academy
Secondary: PublicRunnymede Collegiate Institute
Secondary: PublicBlessed Archbishop Romero Catholic Secondary School
Secondary: CatholicWestern Technical & Commercial School
Secondary: Public-
Noble Park
Toronto ON 0.89km -
Magwood Park
Toronto ON 1.28km -
Raymore Park
93 Raymore Dr, Etobicoke ON M9P 1W9 3.19km
-
BMO Bank of Montreal
2471 St Clair Ave W (at Runnymede), Toronto ON M6N 4Z5 1.29km -
RBC Royal Bank
1970 Saint Clair Ave W, Toronto ON M6N 0A3 2.45km -
RBC Royal Bank
2329 Bloor St W (Windermere Ave), Toronto ON M6S 1P1 2.68km
- 1 bath
- 3 bed
- 1100 sqft
BSMT-182 Cameron Avenue, Toronto, Ontario • M6M 1R7 • Keelesdale-Eglinton West
- 3 bath
- 3 bed
- 1500 sqft
Main-42 Forest Point Drive, Toronto, Ontario • M6M 5E9 • Mount Dennis
- 2 bath
- 3 bed
- 1100 sqft
583 Old Weston Road, Toronto, Ontario • M6N 3B2 • Weston-Pellam Park
- 1 bath
- 3 bed
- 1100 sqft
1st &-5 Regent Street, Toronto, Ontario • M6N 3N6 • Keelesdale-Eglinton West













