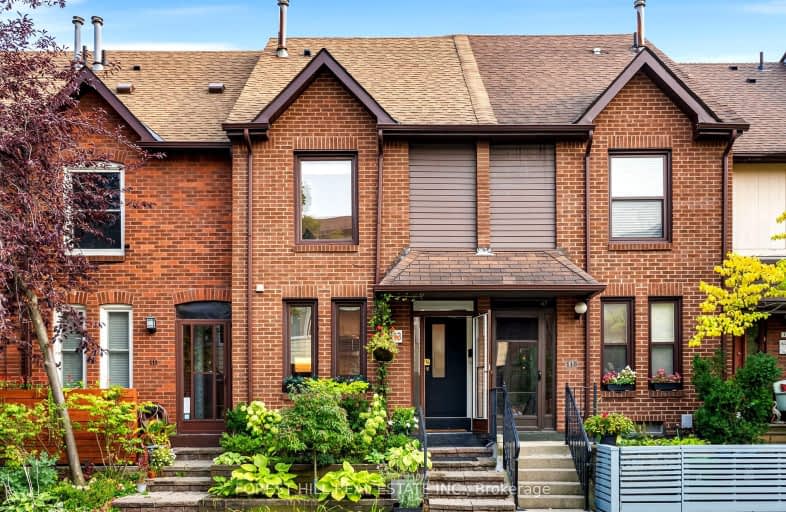Very Walkable
- Daily errands do not require a car.
90
/100
Excellent Transit
- Most errands can be accomplished by public transportation.
81
/100
Biker's Paradise
- Daily errands do not require a car.
93
/100

St. Bruno _x0013_ St. Raymond Catholic School
Elementary: Catholic
0.16 km
ÉÉC du Sacré-Coeur-Toronto
Elementary: Catholic
0.64 km
Hawthorne II Bilingual Alternative Junior School
Elementary: Public
0.60 km
Essex Junior and Senior Public School
Elementary: Public
0.60 km
Winona Drive Senior Public School
Elementary: Public
0.61 km
McMurrich Junior Public School
Elementary: Public
0.72 km
Msgr Fraser Orientation Centre
Secondary: Catholic
1.19 km
West End Alternative School
Secondary: Public
1.28 km
Msgr Fraser College (Alternate Study) Secondary School
Secondary: Catholic
1.14 km
Central Toronto Academy
Secondary: Public
1.71 km
Oakwood Collegiate Institute
Secondary: Public
1.07 km
Harbord Collegiate Institute
Secondary: Public
1.59 km
-
Christie Pits Park
750 Bloor St W (btw Christie & Crawford), Toronto ON M6G 3K4 1.01km -
Humewood Park
Pinewood Ave (Humewood Grdns), Toronto ON 1.17km -
Jean Sibelius Square
Wells St and Kendal Ave, Toronto ON 1.33km
-
TD Bank Financial Group
870 St Clair Ave W, Toronto ON M6C 1C1 0.99km -
Banque Nationale du Canada
1295 St Clair Ave W, Toronto ON M6E 1C2 1.88km -
Scotiabank
334 Bloor St W (at Spadina Rd.), Toronto ON M5S 1W9 1.89km




