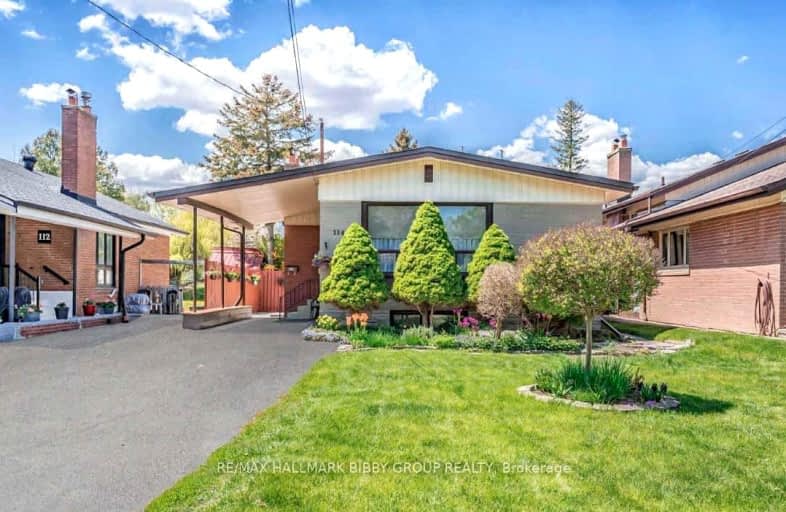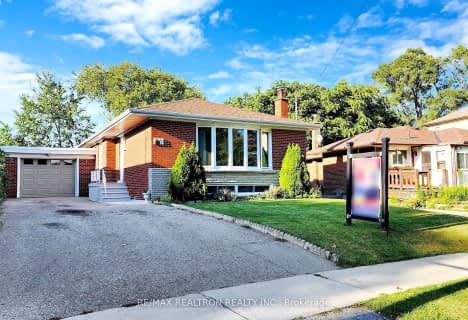Somewhat Walkable
- Some errands can be accomplished on foot.
66
/100
Good Transit
- Some errands can be accomplished by public transportation.
67
/100
Bikeable
- Some errands can be accomplished on bike.
64
/100

Hunter's Glen Junior Public School
Elementary: Public
0.56 km
Charles Gordon Senior Public School
Elementary: Public
0.51 km
Lord Roberts Junior Public School
Elementary: Public
1.11 km
Knob Hill Public School
Elementary: Public
0.82 km
St Albert Catholic School
Elementary: Catholic
0.79 km
Donwood Park Public School
Elementary: Public
0.85 km
ÉSC Père-Philippe-Lamarche
Secondary: Catholic
1.80 km
Alternative Scarborough Education 1
Secondary: Public
1.82 km
Bendale Business & Technical Institute
Secondary: Public
0.82 km
Winston Churchill Collegiate Institute
Secondary: Public
1.69 km
David and Mary Thomson Collegiate Institute
Secondary: Public
0.41 km
Jean Vanier Catholic Secondary School
Secondary: Catholic
1.40 km
-
Thomson Memorial Park
1005 Brimley Rd, Scarborough ON M1P 3E8 0.92km -
Birkdale Ravine
1100 Brimley Rd, Scarborough ON M1P 3X9 1.55km -
Wayne Parkette
Toronto ON M1R 1Y5 3.35km
-
TD Bank Financial Group
2650 Lawrence Ave E, Scarborough ON M1P 2S1 0.62km -
Scotiabank
2668 Eglinton Ave E (at Brimley Rd.), Toronto ON M1K 2S3 1.57km -
BMO Bank of Montreal
2739 Eglinton Ave E (at Brimley Rd), Toronto ON M1K 2S2 1.71km














