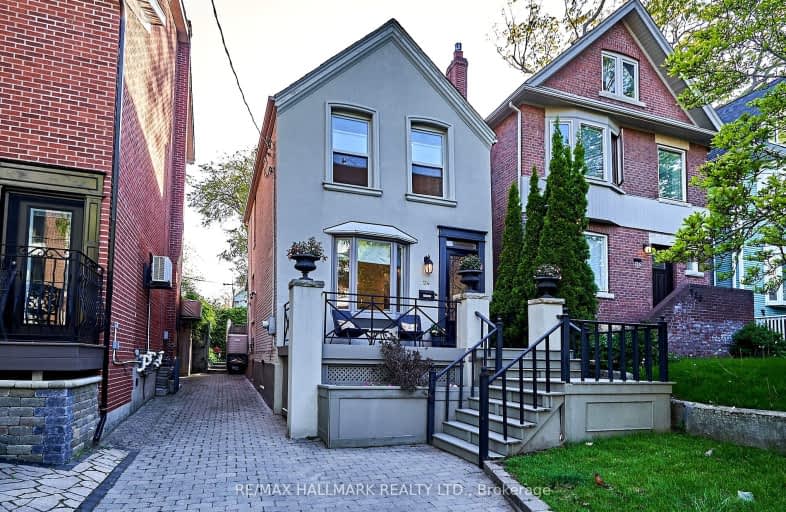Walker's Paradise
- Daily errands do not require a car.
Excellent Transit
- Most errands can be accomplished by public transportation.
Biker's Paradise
- Daily errands do not require a car.

Beaches Alternative Junior School
Elementary: PublicNorway Junior Public School
Elementary: PublicSt Denis Catholic School
Elementary: CatholicGlen Ames Senior Public School
Elementary: PublicKew Beach Junior Public School
Elementary: PublicWilliamson Road Junior Public School
Elementary: PublicGreenwood Secondary School
Secondary: PublicNotre Dame Catholic High School
Secondary: CatholicSt Patrick Catholic Secondary School
Secondary: CatholicMonarch Park Collegiate Institute
Secondary: PublicNeil McNeil High School
Secondary: CatholicMalvern Collegiate Institute
Secondary: Public-
The Stone Lion
1958 Queen Street E, Toronto, ON M4L 1H6 0.05km -
Gull & Firkin
1943 Queen Street E, Toronto, ON M4L 1H7 0.08km -
Breakwall BBQ
1910 Queen Street E, Toronto, ON M4L 1H5 0.17km
-
Starbucks
1960 Queen Street E, Toronto, ON M4L 1J2 0.05km -
Bud’s Coffee Bar
1966 Queen Street E, Toronto, ON M4L 1H7 0.07km -
Blue Cloud Cafe
1934 Queen Street E, Toronto, ON M4L 1H6 0.07km
-
Pharmasave Beaches Pharmacy
1967 Queen Street E, Toronto, ON M4L 1H9 0.11km -
Shoppers Drug Mart
2000 Queen Street E, Toronto, ON M4L 1J2 0.21km -
Woods Pharmacy
130 Kingston Road, Toronto, ON M4L 1S7 0.7km
-
Torisho
1940 Queen St E, Toronto, ON M4L 1H6 0.06km -
Chowpatty Culture
1966 Queen Street E, Toronto, ON M4L 1H8 0.07km -
Popeyes Louisiana Kitchen
1955 Queen Street E, Toronto, ON M4L 1H7 0.09km
-
Beach Mall
1971 Queen Street E, Toronto, ON M4L 1H9 0.13km -
Shoppers World
3003 Danforth Avenue, East York, ON M4C 1M9 2.56km -
Gerrard Square
1000 Gerrard Street E, Toronto, ON M4M 3G6 2.94km
-
Carload On The Beach
2038 Queen St E, Toronto, ON M4L 1J4 0.36km -
Beach Foodland
2040 Queen Street E, Toronto, ON M4L 1J1 0.37km -
Rowe Farms
2126 Queen Street E, Toronto, ON M4E 1E3 0.7km
-
LCBO - The Beach
1986 Queen Street E, Toronto, ON M4E 1E5 0.2km -
LCBO - Queen and Coxwell
1654 Queen Street E, Queen and Coxwell, Toronto, ON M4L 1G3 1.05km -
Beer & Liquor Delivery Service Toronto
Toronto, ON 1.96km
-
Petro Canada
292 Kingston Rd, Toronto, ON M4L 1T7 0.63km -
XTR Full Service Gas Station
2189 Gerrard Street E, Toronto, ON M4E 2C5 1.52km -
Amin At Salim's Auto Repair
999 Eastern Avenue, Toronto, ON M4L 1A8 1.57km
-
Alliance Cinemas The Beach
1651 Queen Street E, Toronto, ON M4L 1G5 1.01km -
Fox Theatre
2236 Queen St E, Toronto, ON M4E 1G2 1.28km -
Funspree
Toronto, ON M4M 3A7 2.68km
-
Toronto Public Library - Toronto
2161 Queen Street E, Toronto, ON M4L 1J1 0.34km -
Gerrard/Ashdale Library
1432 Gerrard Street East, Toronto, ON M4L 1Z6 1.59km -
Danforth/Coxwell Library
1675 Danforth Avenue, Toronto, ON M4C 5P2 2.14km
-
Michael Garron Hospital
825 Coxwell Avenue, East York, ON M4C 3E7 2.85km -
Bridgepoint Health
1 Bridgepoint Drive, Toronto, ON M4M 2B5 4.26km -
Providence Healthcare
3276 Saint Clair Avenue E, Toronto, ON M1L 1W1 4.84km
-
Woodbine Beach Park
1675 Lake Shore Blvd E (at Woodbine Ave), Toronto ON M4L 3W6 1.01km -
Ashbridge's Bay Park
Ashbridge's Bay Park Rd, Toronto ON M4M 1B4 1.13km -
Greenwood Park
150 Greenwood Ave (at Dundas), Toronto ON M4L 2R1 2.15km
-
Scotiabank
2575 Danforth Ave (Main St), Toronto ON M4C 1L5 1.97km -
TD Bank Financial Group
16B Leslie St (at Lake Shore Blvd), Toronto ON M4M 3C1 2.43km -
TD Bank Financial Group
3060 Danforth Ave (at Victoria Pk. Ave.), East York ON M4C 1N2 2.64km
- 4 bath
- 3 bed
- 2000 sqft
169 Ashdale Avenue, Toronto, Ontario • M4L 2Y8 • Greenwood-Coxwell
- 2 bath
- 3 bed
- 1100 sqft
600 Rhodes Avenue, Toronto, Ontario • M4J 4X6 • Greenwood-Coxwell
- 3 bath
- 3 bed
- 1100 sqft
43 Highfield Road, Toronto, Ontario • M4L 2T9 • Greenwood-Coxwell














