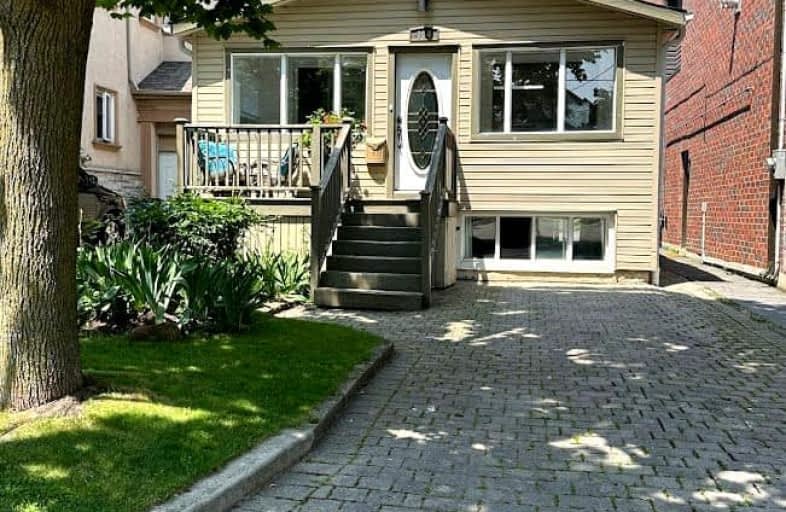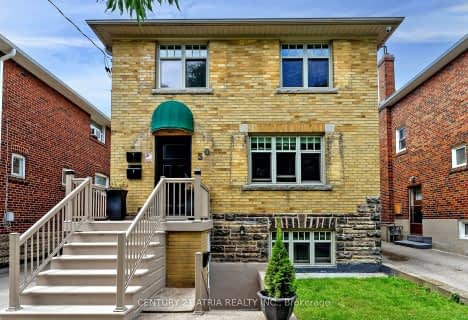Somewhat Walkable
- Some errands can be accomplished on foot.
68
/100
Good Transit
- Some errands can be accomplished by public transportation.
61
/100
Very Bikeable
- Most errands can be accomplished on bike.
71
/100

The Holy Trinity Catholic School
Elementary: Catholic
1.06 km
Twentieth Street Junior School
Elementary: Public
1.29 km
Seventh Street Junior School
Elementary: Public
0.52 km
St Teresa Catholic School
Elementary: Catholic
0.61 km
Second Street Junior Middle School
Elementary: Public
1.09 km
John English Junior Middle School
Elementary: Public
2.04 km
Etobicoke Year Round Alternative Centre
Secondary: Public
5.72 km
Lakeshore Collegiate Institute
Secondary: Public
1.39 km
Etobicoke School of the Arts
Secondary: Public
3.99 km
Etobicoke Collegiate Institute
Secondary: Public
6.29 km
Father John Redmond Catholic Secondary School
Secondary: Catholic
0.96 km
Bishop Allen Academy Catholic Secondary School
Secondary: Catholic
4.33 km













