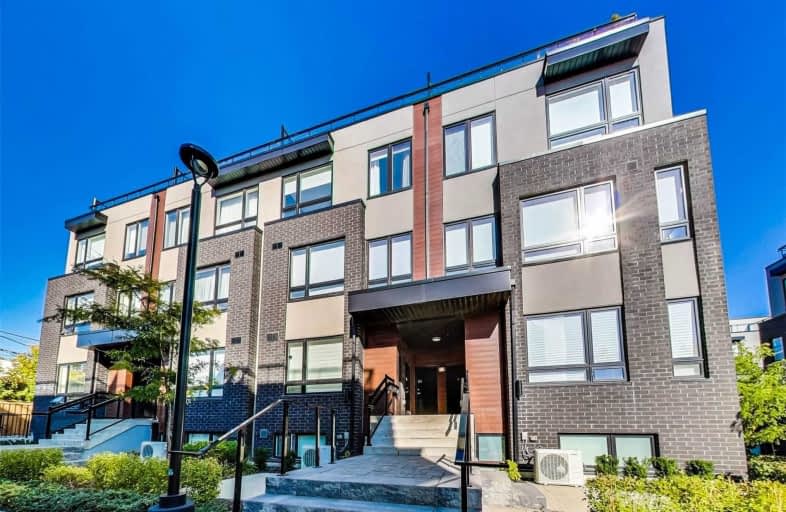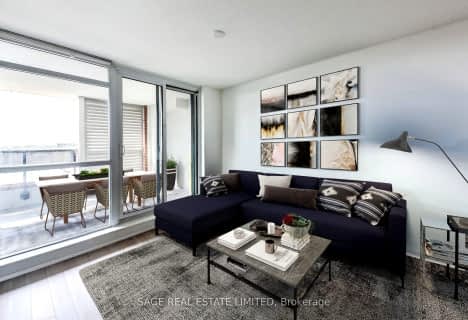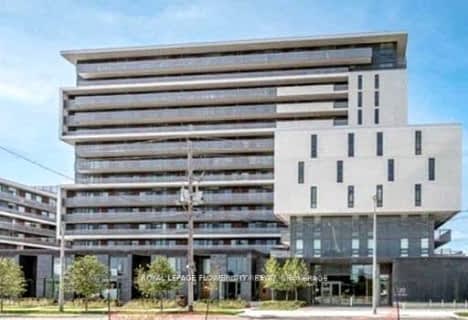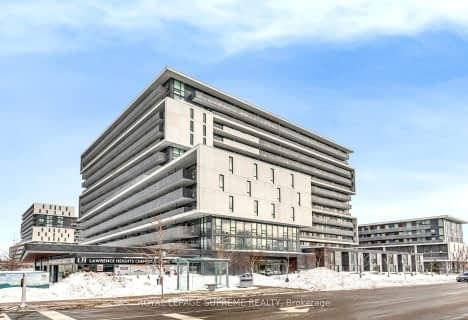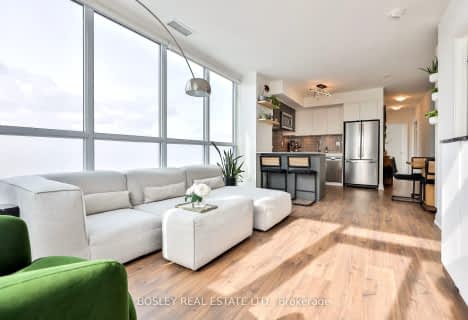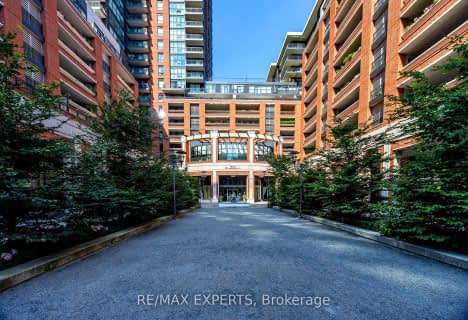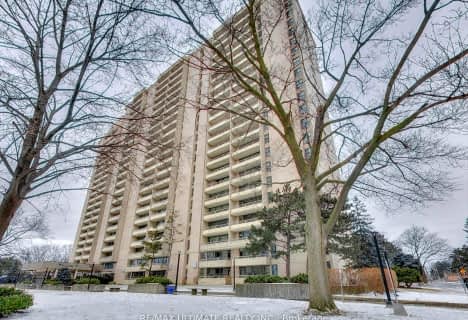Very Walkable
- Most errands can be accomplished on foot.
Excellent Transit
- Most errands can be accomplished by public transportation.
Very Bikeable
- Most errands can be accomplished on bike.

Fairbank Memorial Community School
Elementary: PublicFairbank Public School
Elementary: PublicSt Charles Catholic School
Elementary: CatholicSts Cosmas and Damian Catholic School
Elementary: CatholicRegina Mundi Catholic School
Elementary: CatholicSt Thomas Aquinas Catholic School
Elementary: CatholicVaughan Road Academy
Secondary: PublicYorkdale Secondary School
Secondary: PublicOakwood Collegiate Institute
Secondary: PublicJohn Polanyi Collegiate Institute
Secondary: PublicYork Memorial Collegiate Institute
Secondary: PublicDante Alighieri Academy
Secondary: Catholic-
Ming City Restaurant & Bar
1662 Eglinton Avenue W, York, ON M6E 2H2 0.81km -
Yummy Tummy's Bar & Grill
1962 Eginton Avenue W, Toronto, ON M6E 4E6 0.9km -
Miami Wings Pub House
594 Marlee Avenue, Toronto, ON M6B 3J5 0.92km
-
Tim Hortons
2700 Dufferin St, Toronto, ON M6B 4J3 0.21km -
Darosa
2853 Dufferin Street, North York, ON M6B 3S4 0.48km -
R Bakery Cafe
326 Marlee Avenue, Toronto, ON M6B 3H8 0.77km
-
Novita Wellness Institute
68 Tycos Drive, Toronto, ON M6B 1W3 0.45km -
Benelife Wellness Centre
68 Tycos Drive, Toronto, ON M6B 1V9 0.48km -
The Uptown PowerStation
3019 Dufferin Street, Lower Level, Toronto, ON M6B 3T7 1.13km
-
Rexall
2409 Dufferin St, Toronto, ON M6E 3X7 0.58km -
Shoppers Drug Mart
1840 Eglinton Ave W, York, ON M6E 2J4 0.77km -
Westside Pharmacy
1896 Eglinton Avenue W, York, ON M6E 2J6 0.81km
-
Toronto Pho
2473 Dufferin Street, Toronto, ON M6B 3P9 0.2km -
Taste of Shawarma
2488 Dufferin St, Toronto, ON M6B 0.2km -
Tim Hortons
2700 Dufferin St, Toronto, ON M6B 4J3 0.21km
-
Lawrence Square
700 Lawrence Ave W, North York, ON M6A 3B4 1.48km -
Lawrence Allen Centre
700 Lawrence Ave W, Toronto, ON M6A 3B4 1.48km -
Yorkdale Shopping Centre
3401 Dufferin Street, Toronto, ON M6A 2T9 2.52km
-
Zito's Marketplace
210 Marlee Avenue, Toronto, ON M6B 3H6 0.75km -
Lady York Foods
2939 Dufferin Street, North York, ON M6B 3S7 0.77km -
Verdi Produce
1652 Eglinton Ave W, York, ON M6E 2H2 0.82km
-
LCBO
1405 Lawrence Ave W, North York, ON M6L 1A4 2.21km -
LCBO
908 St Clair Avenue W, St. Clair and Oakwood, Toronto, ON M6C 1C6 2.86km -
LCBO
396 Street Clair Avenue W, Toronto, ON M5P 3N3 3.55km
-
Shell
850 Roselawn Ave, York, ON M6B 1B9 0.78km -
Northwest Protection Services
1951 Eglinton Avenue W, York, ON M6E 2J7 0.9km -
Petro V Plus
1525 Eglinton Avenue W, Toronto, ON M6E 2G5 1.04km
-
Cineplex Cinemas Yorkdale
Yorkdale Shopping Centre, 3401 Dufferin Street, Toronto, ON M6A 2T9 2.72km -
Cineplex Cinemas
2300 Yonge Street, Toronto, ON M4P 1E4 4.25km -
Mount Pleasant Cinema
675 Mt Pleasant Rd, Toronto, ON M4S 2N2 5.02km
-
Maria Shchuka Library
1745 Eglinton Avenue W, Toronto, ON M6E 2H6 0.81km -
Oakwood Village Library & Arts Centre
341 Oakwood Avenue, Toronto, ON M6E 2W1 2.08km -
Toronto Public Library - Forest Hill Library
700 Eglinton Avenue W, Toronto, ON M5N 1B9 2.45km
-
Humber River Regional Hospital
2175 Keele Street, York, ON M6M 3Z4 1.93km -
Baycrest
3560 Bathurst Street, North York, ON M6A 2E1 3.33km -
Humber River Hospital
1235 Wilson Avenue, Toronto, ON M3M 0B2 3.86km
-
Earlscourt Park
1200 Lansdowne Ave, Toronto ON M6H 3Z8 3.23km -
North Park
587 Rustic Rd, Toronto ON M6L 2L1 3.42km -
Forest Hill Road Park
179A Forest Hill Rd, Toronto ON 3.68km
-
TD Bank Financial Group
2390 Keele St, Toronto ON M6M 4A5 2.24km -
BMO Bank of Montreal
2953 Bathurst St (Frontenac), Toronto ON M6B 3B2 2.37km -
TD Bank Financial Group
870 St Clair Ave W, Toronto ON M6C 1C1 2.9km
For Rent
More about this building
View 1140 Briar Hill Avenue, Toronto- 2 bath
- 2 bed
- 700 sqft
505-830 Lawrence Avenue West, Toronto, Ontario • M6A 0A2 • Yorkdale-Glen Park
- 2 bath
- 2 bed
- 900 sqft
1105-1486 Bathurst Street, Toronto, Ontario • M5P 0A5 • Humewood-Cedarvale
- 1 bath
- 2 bed
- 600 sqft
1301-120 Varna Drive, Toronto, Ontario • M6A 0B3 • Englemount-Lawrence
- 2 bath
- 3 bed
- 1000 sqft
115 Lotherton Pathway, Toronto, Ontario • M6B 2G6 • Yorkdale-Glen Park
- 2 bath
- 2 bed
- 600 sqft
303-120 Varna Drive, Toronto, Ontario • M6A 2M1 • Englemount-Lawrence
- 1 bath
- 2 bed
- 600 sqft
415-160 Flemington Road, Toronto, Ontario • M6A 0A9 • Yorkdale-Glen Park
- 3 bath
- 3 bed
- 900 sqft
2109-1461 Lawrence Avenue West, Toronto, Ontario • M6L 0A6 • Brookhaven-Amesbury
- 2 bath
- 2 bed
- 700 sqft
1104-185 Alberta Avenue, Toronto, Ontario • M6C 0A5 • Oakwood Village
- 2 bath
- 2 bed
- 700 sqft
507-1603 Eglinton Avenue West, Toronto, Ontario • M6E 0A1 • Oakwood Village
- 2 bath
- 2 bed
- 700 sqft
231-830 Lawrence Avenue West, Toronto, Ontario • M6A 0A2 • Yorkdale-Glen Park
- 2 bath
- 2 bed
- 1000 sqft
2217-360 Ridelle Avenue, Toronto, Ontario • M6B 1K1 • Briar Hill-Belgravia
- 2 bath
- 3 bed
- 800 sqft
606-2433 Dufferin Street, Toronto, Ontario • M6E 3T3 • Briar Hill-Belgravia
