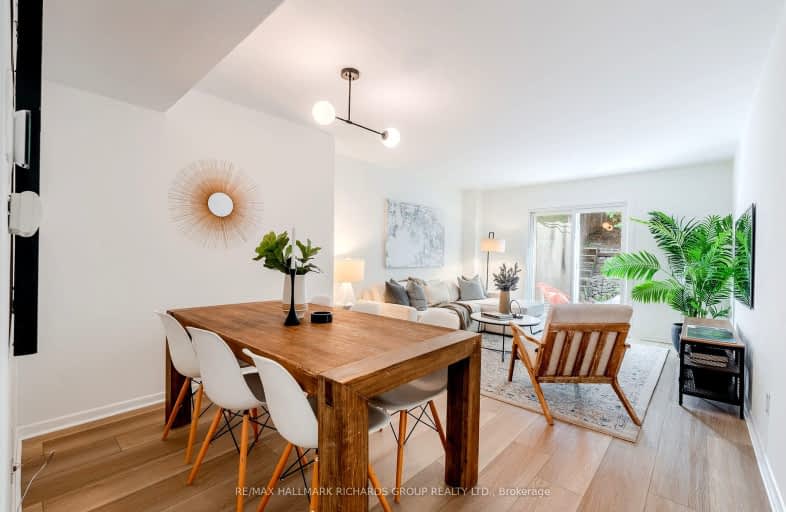Very Walkable
- Most errands can be accomplished on foot.
87
/100
Excellent Transit
- Most errands can be accomplished by public transportation.
88
/100
Very Bikeable
- Most errands can be accomplished on bike.
81
/100

East Alternative School of Toronto
Elementary: Public
0.31 km
ÉÉC du Bon-Berger
Elementary: Catholic
0.27 km
Blake Street Junior Public School
Elementary: Public
0.31 km
Pape Avenue Junior Public School
Elementary: Public
0.53 km
Earl Grey Senior Public School
Elementary: Public
0.30 km
Wilkinson Junior Public School
Elementary: Public
0.83 km
First Nations School of Toronto
Secondary: Public
0.52 km
School of Life Experience
Secondary: Public
0.95 km
Subway Academy I
Secondary: Public
0.53 km
Greenwood Secondary School
Secondary: Public
0.95 km
Danforth Collegiate Institute and Technical School
Secondary: Public
0.99 km
Riverdale Collegiate Institute
Secondary: Public
0.60 km
-
Withrow Park
725 Logan Ave (btwn Bain Ave. & McConnell Ave.), Toronto ON M4K 3C7 0.8km -
Greenwood Park
150 Greenwood Ave (at Dundas), Toronto ON M4L 2R1 0.94km -
Monarch Park
115 Felstead Ave (Monarch Park), Toronto ON 1.15km
-
Localcoin Bitcoin ATM - Noor's Fine Foods
838 Broadview Ave, Toronto ON M4K 2R1 1.65km -
TD Bank Financial Group
493 Parliament St (at Carlton St), Toronto ON M4X 1P3 2.57km -
TD Bank Financial Group
65 Wellesley St E (at Church St), Toronto ON M4Y 1G7 3.55km



