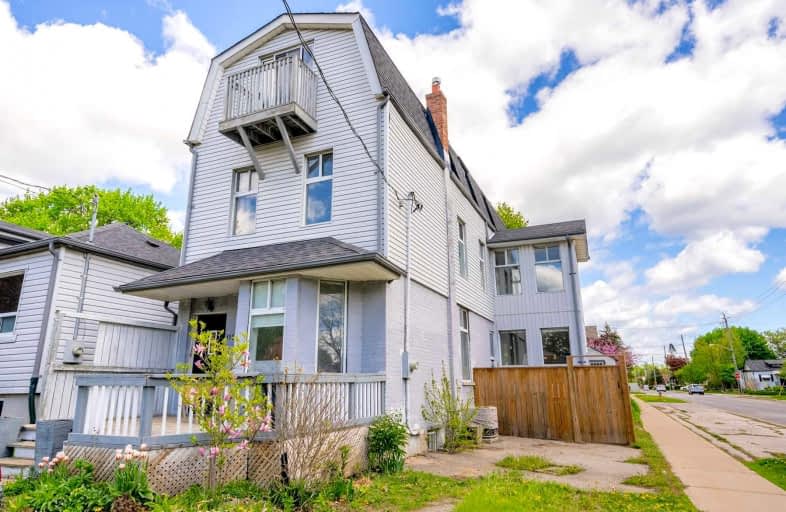Sold on May 26, 2022
Note: Property is not currently for sale or for rent.

-
Type: Detached
-
Style: 3-Storey
-
Size: 2000 sqft
-
Lot Size: 29.99 x 130 Feet
-
Age: 100+ years
-
Taxes: $3,703 per year
-
Days on Site: 7 Days
-
Added: May 19, 2022 (1 week on market)
-
Updated:
-
Last Checked: 3 months ago
-
MLS®#: E5625050
-
Listed By: Keller williams advantage realty, brokerage
Massive Home In The Heart Of Birch Cliff! Over 2300 Sq Feet Of Living Space Over 4 Stories Makes This A Perfect Place For Everyone From A Single Family To A Savvy Investor Looking To Get Into The Sought-After Birch Cliff Community, Known For Its Good Schools, Village-Style Community And Proximity To Nature And Downtown. Rough In For Bsmt Kitchen, Flexible Floor Plan And Large Corner Lot Make This House A Very Rare Find! Welcome Home!
Extras
Ss Fridge, Ss Stove & Ss Dishwasher. Washer/Dryer. Frame From Swing Set. Exclusions: Swings From Swing Set, Freezer Downstairs, Fridge Downstairs, Blck Tv Stand Bolted To Main Fl Wall. Some Garden & Perenial Flowers. Fish Tanks Negotiable.
Property Details
Facts for 115 Kalmar Avenue, Toronto
Status
Days on Market: 7
Last Status: Sold
Sold Date: May 26, 2022
Closed Date: Jul 11, 2022
Expiry Date: Dec 19, 2022
Sold Price: $981,000
Unavailable Date: May 26, 2022
Input Date: May 19, 2022
Prior LSC: Listing with no contract changes
Property
Status: Sale
Property Type: Detached
Style: 3-Storey
Size (sq ft): 2000
Age: 100+
Area: Toronto
Community: Birchcliffe-Cliffside
Availability Date: Tbd
Inside
Bedrooms: 4
Bathrooms: 5
Kitchens: 1
Rooms: 11
Den/Family Room: No
Air Conditioning: None
Fireplace: No
Laundry Level: Lower
Washrooms: 5
Utilities
Electricity: Available
Gas: Available
Cable: Available
Telephone: Available
Building
Basement: Sep Entrance
Heat Type: Forced Air
Heat Source: Gas
Exterior: Alum Siding
Exterior: Brick
Water Supply: Municipal
Special Designation: Unknown
Parking
Driveway: Private
Garage Type: None
Covered Parking Spaces: 2
Total Parking Spaces: 2
Fees
Tax Year: 2022
Tax Legal Description: Plan 1812, Lot 172
Taxes: $3,703
Highlights
Feature: Fenced Yard
Land
Cross Street: Kingston Rd/ Warden
Municipality District: Toronto E06
Fronting On: South
Parcel Number: 064620224
Pool: None
Sewer: Sewers
Lot Depth: 130 Feet
Lot Frontage: 29.99 Feet
Zoning: Res
Waterfront: None
Additional Media
- Virtual Tour: https://my.matterport.com/show/?m=KXSEUTEzKmN
Rooms
Room details for 115 Kalmar Avenue, Toronto
| Type | Dimensions | Description |
|---|---|---|
| Living Main | 6.72 x 3.57 | Hardwood Floor, Open Concept, Bay Window |
| Dining Main | 4.78 x 4.69 | Hardwood Floor, Open Concept, W/O To Yard |
| Kitchen Main | 3.78 x 4.30 | Hardwood Floor, Stainless Steel Appl, Window |
| Prim Bdrm 2nd | 4.82 x 4.67 | Laminate, 4 Pc Ensuite, W/O To Balcony |
| Sitting 2nd | 2.62 x 2.54 | Laminate, Window |
| Br 2nd | 2.71 x 3.88 | Laminate, Mirrored Closet, Window |
| 3rd Br 3rd | 2.75 x 4.33 | Hardwood Floor, Window |
| 4th Br 3rd | 2.84 x 4.48 | Hardwood Floor, Window |
| Living 3rd | 8.81 x 4.57 | Hardwood Floor, Open Concept, Window |
| Rec Lower | 9.57 x 4.21 | Tile Floor, Unfinished |
| Workshop Lower | 4.44 x 4.33 | Ceramic Floor, Unfinished |

| XXXXXXXX | XXX XX, XXXX |
XXXX XXX XXXX |
$XXX,XXX |
| XXX XX, XXXX |
XXXXXX XXX XXXX |
$XXX,XXX | |
| XXXXXXXX | XXX XX, XXXX |
XXXXXX XXX XXXX |
$XXX |
| XXX XX, XXXX |
XXXXXX XXX XXXX |
$XXX |
| XXXXXXXX XXXX | XXX XX, XXXX | $981,000 XXX XXXX |
| XXXXXXXX XXXXXX | XXX XX, XXXX | $799,000 XXX XXXX |
| XXXXXXXX XXXXXX | XXX XX, XXXX | $650 XXX XXXX |
| XXXXXXXX XXXXXX | XXX XX, XXXX | $650 XXX XXXX |

Immaculate Heart of Mary Catholic School
Elementary: CatholicJ G Workman Public School
Elementary: PublicBirch Cliff Heights Public School
Elementary: PublicBirch Cliff Public School
Elementary: PublicWarden Avenue Public School
Elementary: PublicOakridge Junior Public School
Elementary: PublicScarborough Centre for Alternative Studi
Secondary: PublicNotre Dame Catholic High School
Secondary: CatholicNeil McNeil High School
Secondary: CatholicBirchmount Park Collegiate Institute
Secondary: PublicMalvern Collegiate Institute
Secondary: PublicSATEC @ W A Porter Collegiate Institute
Secondary: Public
