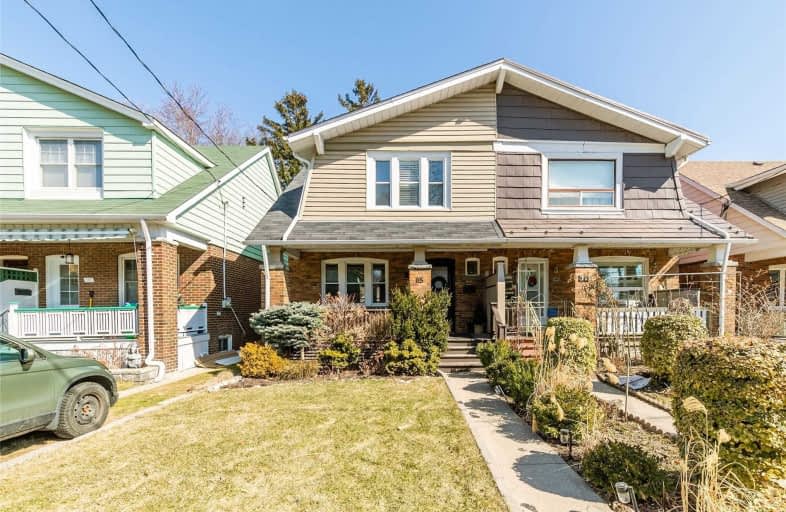
École élémentaire La Mosaïque
Elementary: PublicDiefenbaker Elementary School
Elementary: PublicEarl Beatty Junior and Senior Public School
Elementary: PublicWilkinson Junior Public School
Elementary: PublicCosburn Middle School
Elementary: PublicR H McGregor Elementary School
Elementary: PublicFirst Nations School of Toronto
Secondary: PublicSchool of Life Experience
Secondary: PublicSubway Academy I
Secondary: PublicGreenwood Secondary School
Secondary: PublicSt Patrick Catholic Secondary School
Secondary: CatholicDanforth Collegiate Institute and Technical School
Secondary: Public- 1 bath
- 3 bed
- 700 sqft
2nd F-341 Broadview Avenue, Toronto, Ontario • M4M 2H1 • South Riverdale
- 2 bath
- 3 bed
- 1500 sqft
1729 Dundas Street East, Toronto, Ontario • M4L 1L9 • Greenwood-Coxwell
- 2 bath
- 3 bed
- 1100 sqft
Main/-84 Doncaster Avenue, Toronto, Ontario • M4C 1Y9 • Woodbine-Lumsden
- 2 bath
- 4 bed
- 1500 sqft
Upper-18 Dentonia Park Avenue, Toronto, Ontario • M4C 1W7 • Wexford-Maryvale














