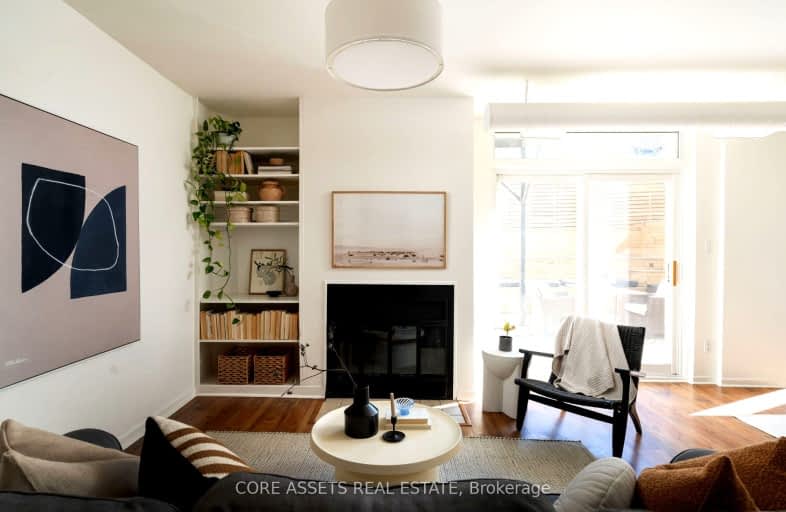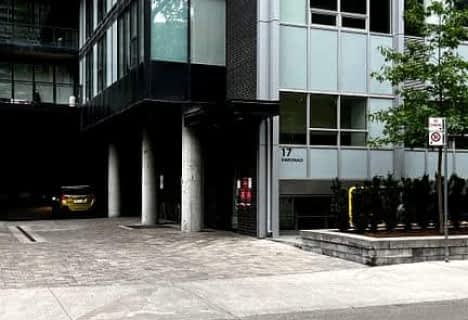Walker's Paradise
- Daily errands do not require a car.
Rider's Paradise
- Daily errands do not require a car.
Very Bikeable
- Most errands can be accomplished on bike.

Downtown Vocal Music Academy of Toronto
Elementary: PublicNiagara Street Junior Public School
Elementary: PublicCharles G Fraser Junior Public School
Elementary: PublicSt Mary Catholic School
Elementary: CatholicRyerson Community School Junior Senior
Elementary: PublicÉcole élémentaire Pierre-Elliott-Trudeau
Elementary: PublicMsgr Fraser College (Southwest)
Secondary: CatholicOasis Alternative
Secondary: PublicSubway Academy II
Secondary: PublicCentral Toronto Academy
Secondary: PublicHarbord Collegiate Institute
Secondary: PublicCentral Technical School
Secondary: Public-
Pink Cafe & Bar
885 Dundas St W, Toronto, ON M6J 1V9 0.24km -
Lucky Shrike
850 Dundas Street, Toronto, ON M6J 1V5 0.28km -
The Cottage
876 Dundas Street W, Toronto, ON M6J 1V7 0.27km
-
7-Eleven
883 Dundas St W, Toronto, ON M6J 1V8 0.22km -
Sisters & Co
887 Dundas Street W, Toronto, ON M6J 1V9 0.25km -
Ting’s Tea
Toronto, ON M6J 1V7 0.26km
-
Bang Fitness
610 Queen Street W, 2nd Floor, Toronto, ON M6J 1E3 0.46km -
F45 Trinity Bellwoods
828 Richmond St W, Toronto, ON M6J 1C9 0.52km -
GoodLife Fitness
555 Richmond Street W, Toronto, ON M5V 3B1 0.68km
-
Hilary's Pharmacy
811 Dundas Street W, Toronto, ON M6J 1V4 0.28km -
Shoppers Drug Mart
399 Bathurst Street, Toronto, ON M5T 2S7 0.6km -
Shoppers Drug Mart
524 Queen St W, Toronto, ON M5V 2B5 0.62km
-
La Palma
849 Dundas Street W, Toronto, ON M6J 1V6 0.23km -
The Bullger Burger & Steak
869 Dundas Street W, Toronto, ON M6J 1V6 0.23km -
Santa Marta Bar y Tapas
869 Dundas Street W, Toronto, ON M6J 1V6 0.23km
-
Market 707
707 Dundas Street W, Toronto, ON M5T 2W6 0.48km -
Shoppes on Queen West
585 Queen St W, Toronto, ON M5V 2B7 0.68km -
Dragon City
280 Spadina Avenue, Toronto, ON M5T 3A5 0.97km
-
Wha Fook Trading Company
821 Dundas St W, Toronto, ON M6J 1V4 0.27km -
Lambo's Deli
176 Bellwoods Avenue, Toronto, ON M6J 2P4 0.31km -
Mizuno W S
730 Queen St W, Toronto, ON M6J 1E8 0.33km
-
The Beer Store - Queen and Bathurst
614 Queen Street W, Queen and Bathurst, Toronto, ON M6J 1E3 0.45km -
LCBO
619 Queen Street W, Toronto, ON M5V 2B7 0.59km -
LCBO
549 Collage Street, Toronto, ON M6G 1A5 0.74km
-
7-Eleven
883 Dundas St W, Toronto, ON M6J 1V8 0.22km -
7-Eleven
873 Queen Street W, Toronto, ON M6J 1G4 0.42km -
GTA Towing
Toronto, ON M5T 1H9 0.6km
-
Cineforum
463 Bathurst Street, Toronto, ON M5T 2S9 0.73km -
The Royal Cinema
608 College Street, Toronto, ON M6G 1A1 0.77km -
CineCycle
129 Spadina Avenue, Toronto, ON M5V 2L7 1.22km
-
Sanderson Library
327 Bathurst Street, Toronto, ON M5T 1J1 0.45km -
College Shaw Branch Public Library
766 College Street, Toronto, ON M6G 1C4 1.06km -
Toronto Public Library
239 College Street, Toronto, ON M5T 1R5 1.33km
-
Toronto Western Hospital
399 Bathurst Street, Toronto, ON M5T 0.58km -
Mount Sinai Hospital
600 University Avenue, Toronto, ON M5G 1X5 1.84km -
Princess Margaret Cancer Centre
610 University Avenue, Toronto, ON M5G 2M9 1.84km
-
Trinity Bellwoods Dog Park - the Bowl
1053 Dundas St W, Toronto ON 0.39km -
Trinity Bellwoods Park
1053 Dundas St W (at Gore Vale Ave.), Toronto ON M5H 2N2 0.65km -
Stanley Park
King St W (Shaw Street), Toronto ON 0.82km
-
RBC Royal Bank
436 King St W (at Spadina Ave), Toronto ON M5V 1K3 1.29km -
Scotiabank
10 Liberty St, Toronto ON M6K 1A5 1.44km -
RBC Royal Bank
155 Wellington St W (at Simcoe St.), Toronto ON M5V 3K7 1.96km
- 1 bath
- 1 bed
- 600 sqft
408-17 Dundonald Street, Toronto, Ontario • M4Y 0E4 • Church-Yonge Corridor
- 1 bath
- 1 bed
- 600 sqft
1206-87 Peter Street, Toronto, Ontario • M5V 2G4 • Waterfront Communities C01
- 1 bath
- 1 bed
- 700 sqft
707-75 Queens Wharf Road, Toronto, Ontario • M5V 0J8 • Waterfront Communities C01
- 1 bath
- 1 bed
- 500 sqft
4609-38 Widmer Street, Toronto, Ontario • M5V 0P7 • Waterfront Communities C01
- 2 bath
- 2 bed
- 800 sqft
3506-30 Grand Trunk Crescent, Toronto, Ontario • M5J 3A4 • Waterfront Communities C01
- 1 bath
- 1 bed
- 700 sqft
1613-44 St Joseph Street, Toronto, Ontario • M4Y 2W4 • Bay Street Corridor
- 1 bath
- 2 bed
- 700 sqft
1206-99 John Street, Toronto, Ontario • M5V 0S6 • Waterfront Communities C01
- 1 bath
- 1 bed
- 700 sqft
1111-77 Harbour Square, Toronto, Ontario • M5J 2S2 • Waterfront Communities C01
- — bath
- — bed
- — sqft
5604-88 Harbour Street, Toronto, Ontario • M5J 0C3 • Waterfront Communities C01
- — bath
- — bed
- — sqft
2706-25 Richmond Street East, Toronto, Ontario • M5C 0A6 • Church-Yonge Corridor
- 1 bath
- 1 bed
- 600 sqft
1811-500 Sherbourne Street, Toronto, Ontario • M4X 1L1 • North St. James Town













