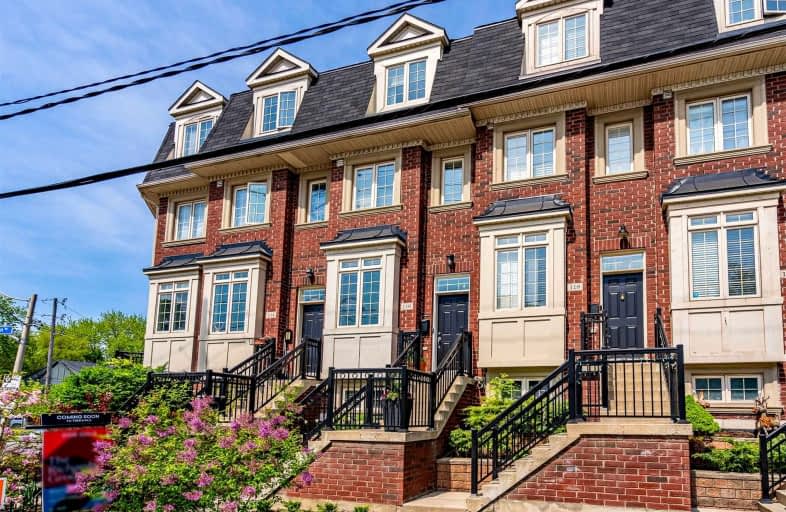Sold on May 26, 2022
Note: Property is not currently for sale or for rent.

-
Type: Att/Row/Twnhouse
-
Style: 3-Storey
-
Lot Size: 13 x 51.77 Feet
-
Age: No Data
-
Taxes: $3,782 per year
-
Days on Site: 2 Days
-
Added: May 24, 2022 (2 days on market)
-
Updated:
-
Last Checked: 3 months ago
-
MLS®#: E5630018
-
Listed By: Re/max hallmark richards group realty ltd., brokerage
Welcome To 116 Kingston Rd! This Bright And Beautiful Townhome Is Tastefully Designed With Modern Features And A Functional Layout. Kitchen Features Large Stainless Steel Appliances, Gleaming Hardwood Floors And A Large Window Letting In Tons Of Light To Enjoy While Preparing Meals. Dining And Living Room Are An Open Concept Living Space With A Double Door Walkout To A Relaxing Patio. Great For Entertaining! Second Floor Includes Spacious Bedroom, Stunning 4-Piece Bathroom And Laundry Area. Take Advantage Of The Full Den Perfect For Work From Home Space, Nursery, Gym Or More Opportunities! Walk Up To Third Floor Where Your Private Primary Retreat Awaits! Breathtaking Primary Bedroom Has It All! Three Closets, Including A Walk-In, 4-Piece Ensuite And A Private Balcony. This Home Has The Space And Functionality For A Growing Family, Downsizers, Couple Or An Individual Who Loves The Area And Space! Amazing Location! Close To Schools, Parks, Ttc, Cinema, Music Venue And, The Beach!
Extras
All Appliances, Elfs Included. Water Heater (2019) Full Paint (2021) Primary Bedroom Built-In Closets (2020) Prim Bath (2018) Garage Door Insulation (2019) Landscaping (2017)
Property Details
Facts for 116 Kingston Road, Toronto
Status
Days on Market: 2
Last Status: Sold
Sold Date: May 26, 2022
Closed Date: Jul 25, 2022
Expiry Date: Sep 04, 2022
Sold Price: $1,300,000
Unavailable Date: May 26, 2022
Input Date: May 24, 2022
Prior LSC: Listing with no contract changes
Property
Status: Sale
Property Type: Att/Row/Twnhouse
Style: 3-Storey
Area: Toronto
Community: The Beaches
Availability Date: Tbd
Inside
Bedrooms: 3
Bathrooms: 2
Kitchens: 1
Rooms: 6
Den/Family Room: No
Air Conditioning: Central Air
Fireplace: No
Washrooms: 2
Building
Basement: Finished
Basement 2: Sep Entrance
Heat Type: Forced Air
Heat Source: Gas
Exterior: Brick
Water Supply: Municipal
Special Designation: Unknown
Parking
Driveway: Lane
Garage Spaces: 1
Garage Type: Built-In
Total Parking Spaces: 1
Fees
Tax Year: 2021
Tax Legal Description: Part Of Lot 9 Plan 496, City Of Toronto, Designate
Taxes: $3,782
Additional Mo Fees: 242.28
Land
Cross Street: Kingston And Thompki
Municipality District: Toronto E02
Fronting On: West
Parcel of Tied Land: Y
Pool: None
Sewer: Sewers
Lot Depth: 51.77 Feet
Lot Frontage: 13 Feet
Additional Media
- Virtual Tour: https://unbranded.youriguide.com/116_kingston_rd_toronto_on/
Open House
Open House Date: 2022-05-28
Open House Start: 02:00:00
Open House Finished: 04:00:00
Open House Date: 2022-05-29
Open House Start: 02:00:00
Open House Finished: 04:00:00
Rooms
Room details for 116 Kingston Road, Toronto
| Type | Dimensions | Description |
|---|---|---|
| Living Main | 2.70 x 3.61 | Hardwood Floor, Open Concept, W/O To Patio |
| Dining Main | 3.43 x 2.68 | Hardwood Floor, Open Concept, Combined W/Living |
| Kitchen Main | 3.65 x 2.92 | Hardwood Floor, Stainless Steel Appl, Window |
| 2nd Br 2nd | 2.74 x 2.93 | Hardwood Floor, Closet, Window |
| Den 2nd | 2.38 x 3.60 | Hardwood Floor, Closet, Window |
| Prim Bdrm 3rd | 7.29 x 3.55 | Hardwood Floor, W/I Closet, 4 Pc Ensuite |
| XXXXXXXX | XXX XX, XXXX |
XXXX XXX XXXX |
$X,XXX,XXX |
| XXX XX, XXXX |
XXXXXX XXX XXXX |
$XXX,XXX | |
| XXXXXXXX | XXX XX, XXXX |
XXXX XXX XXXX |
$XXX,XXX |
| XXX XX, XXXX |
XXXXXX XXX XXXX |
$XXX,XXX |
| XXXXXXXX XXXX | XXX XX, XXXX | $1,300,000 XXX XXXX |
| XXXXXXXX XXXXXX | XXX XX, XXXX | $899,000 XXX XXXX |
| XXXXXXXX XXXX | XXX XX, XXXX | $679,000 XXX XXXX |
| XXXXXXXX XXXXXX | XXX XX, XXXX | $669,000 XXX XXXX |

Equinox Holistic Alternative School
Elementary: PublicNorway Junior Public School
Elementary: PublicÉÉC Georges-Étienne-Cartier
Elementary: CatholicKew Beach Junior Public School
Elementary: PublicDuke of Connaught Junior and Senior Public School
Elementary: PublicBowmore Road Junior and Senior Public School
Elementary: PublicSchool of Life Experience
Secondary: PublicGreenwood Secondary School
Secondary: PublicNotre Dame Catholic High School
Secondary: CatholicSt Patrick Catholic Secondary School
Secondary: CatholicMonarch Park Collegiate Institute
Secondary: PublicMalvern Collegiate Institute
Secondary: Public- 3 bath
- 3 bed
1550 C Kingston Road, Toronto, Ontario • M1N 1R7 • Birchcliffe-Cliffside



